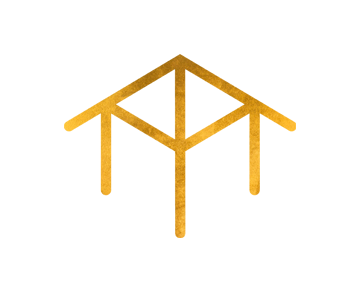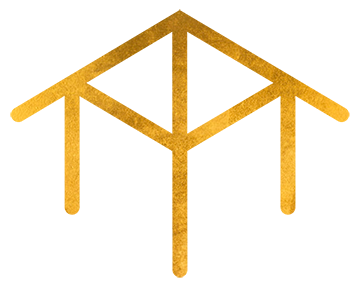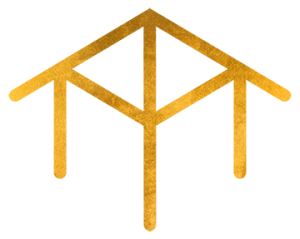-
6916 Sellars Rd in Sooke: Sk Otter Point House for sale : MLS®# 960169
6916 Sellars Rd Sk Otter Point Sooke V9Z 0K9 $1,049,000Residential- Status:
- Active
- MLS® Num:
- 960169
- Bedrooms:
- 2
- Bathrooms:
- 1
- Floor Area:
- 967 sq. ft.90 m2
Otter Point Paradise: Your Rural Dream Property Awaits! Situated on a gorgeous, estate-like, 2.2 acre lot, this custom West Coast carriage home was purpose built w/intention of constructing a second dwelling/main home at a later date (buyer to verify). Thoughtfully kept under the 90sq/m limit, this home meets the local zoning requirements to be considered a detached small suite. Use this beauty as is & enjoy the simple life OR build your dream home & use the existing home as a mortgage helper/in-law suite! The 2BD/1BA home has everything you need. Open & airy living w/15ft vaulted ceilings & cozy propane FP. Modern & bright kitchen w/gas range & in-line dining. Well sized BR's, fresh 4pce BA, & sep. laundry. White tin siding, black metal roof & cedar trim complete the West Coast design. BONUS 1,200sf detached shop creating endless possibilities for home business/storage! Wired & secure. Opportunity to live the rural lifestyle just minutes to the town core. The options here are endless! More detailsListed by Royal LePage Coast Capital - Sooke- Josh Marek
- Royal LePage Coast Capital Realty
- 1 (250) 4775353
- Contact by Email
-
2335 Demamiel Pl in Sooke: Sk Sunriver House for sale : MLS®# 956971
2335 Demamiel Pl Sk Sunriver Sooke V9Z 0Y4 $1,098,000Residential- Status:
- Active
- MLS® Num:
- 956971
- Bedrooms:
- 3
- Bathrooms:
- 3
- Floor Area:
- 2,558 sq. ft.238 m2
Sunriver Gem! Tucked away on a no-through road, this family haven boasts 3 BR + den, 3 BA, & nearly 2,600sf of refined & remodeled living! Meticulously renovated & updated over the past 2 years, this home was the best offered building plan in Sunriver & is now ready to be your forever home! The main level features an open layout with 9' ceilings & flexible plan offering a formal living, bright breakfast nook & cozy dining with gas FP. Fresh paint & vinyl plank floors! Sparkling new kitchen includes shaker cabinetry & dreamy granite counters! A den & powder room complete the main. Up, find primary suite with vaulted ceilings, WIC, & luxurious 5-pce ensuite. New carpet! All bathrooms tastefully modernized! 2 addtl. BR share a 5-pce Jack & Jill bath. Designated laundry room, 400sf of garage, & HWonD! Outside, the flat 0.18-acre lot is beautifully landscaped & about to bloom! Covered patio & fully fenced yard for furry friends & family. Choice plan, style, & location - this one has it all! More detailsListed by Royal LePage Coast Capital - Sooke- Josh Marek
- Royal LePage Coast Capital Realty
- 1 (250) 4775353
- Contact by Email
-
55 Logan Ave in Saanich: SW Gorge House for sale (Saanich West) : MLS®# 955600
55 Logan Ave SW Gorge Saanich V9A 1H4 OPEN HOUSE: Apr 20, 202402:00 PM - 04:00 PM PDTOpen House on Saturday, April 20, 2024 2:00PM - 4:00PM$1,099,000Residential- Status:
- Active
- MLS® Num:
- 955600
- Bedrooms:
- 4
- Bathrooms:
- 3
- Floor Area:
- 2,155 sq. ft.200 m2
Welcome to this delightful family home nestled in the heart of Saanich. Boasting a serene neighborhood, minutes to amenities and the Gorge waterway, this property offers comfort, convenience, and style.Featuring a spacious interior, including 4 bedrooms and 3 bathrooms, highlighted with wain scotting finishing is the living and an open concept dining/ kichen area. Down stairs offers a flex 1 or 2 bed suite mortgage helper. The kitchen is a blank canvas with open concept and exposed brick post with gas appliances. The yard is a green thumbs dream with a shed that has power to it. Additional updates include on-demand gas hot water heater, new roof and gutters. This Ideal for families seeking a comfortable and stylish living space in a peaceful neighbourhood, this well-maintained property is ready to welcome you home. This home is a must see to appreciate! More detailsListed by Royal LePage Coast Capital - Chatterton- Josh Marek
- Royal LePage Coast Capital Realty
- 1 (250) 4775353
- Contact by Email
-
2620 Victor St in Victoria: Vi Oaklands House for sale : MLS®# 957904
2620 Victor St Vi Oaklands Victoria V8R 4E2 $1,099,000Residential- Status:
- Active
- MLS® Num:
- 957904
- Bedrooms:
- 3
- Bathrooms:
- 2
- Floor Area:
- 1,969 sq. ft.183 m2
Wonderful family home with loads of charm in popular Oaklands. Set on a beautiful tree-lined street, you'll love this inner city home! Step inside, you'll appreciate the classic hardwood floors, coved ceilings & wood burning air tight fireplace. The bright & cheery kitchen is the hub of the family home with large skylights & lots of space to gather over a meal. Upstairs is the primary bedroom retreat. Complete with lounge area, office space, ensuite & huge south facing deck. Truly an oasis away from the rest. Out back is a gardeners delight with mature plantings, trees, lots of privacy & sunny patios to relax. The garage has been converted to a family room with storage space offering options for more than one gathering place. 2 large bedrooms complete the main along with a 4 piece bath. Walking distance to great schools, parks & shopping at Hillside Mall. Lots of easy options for transit & easy biking distance to downtown, UVIC & Camosun. Don't miss this one! More detailsListed by Royal LePage Coast Capital - Oak Bay- Josh Marek
- Royal LePage Coast Capital Realty
- 1 (250) 4775353
- Contact by Email
-
2780 Hartsdale Dr in Langford: La Langford Lake House for sale : MLS®# 960455
2780 Hartsdale Dr La Langford Lake Langford V9B 4M8 OPEN HOUSE: Apr 20, 202402:00 PM - 04:00 PM PDTOpen House on Saturday, April 20, 2024 2:00PM - 4:00PM$1,099,900Residential- Status:
- Active
- MLS® Num:
- 960455
- Bedrooms:
- 4
- Bathrooms:
- 3
- Floor Area:
- 2,200 sq. ft.204 m2
Welcome to 2780 Hartsdale Drive in Langford, BC! This immaculate 4-bedroom, 3-bathroom residence has undergone extensive updates and is ready for immediate occupancy. The property showcases a meticulously maintained private fenced rear yard with garden beds, a multi-level landscaped garden, and a convenient garden shed. The main kitchen has been recently renovated with state-of-the-art 2023 LG Think appliances and ample storage solutions. The home features upgraded bathrooms and flooring throughout. Step out onto the spacious sunlit deck, providing seamless access to the backyard, ideal for hosting gatherings. Additionally, the property includes a well-appointed suite with a generous living area, a modernized bathroom, and a kitchen equipped with new SS Samsung appliances, along with a sizable storage closet. Seize the opportunity to own this exquisite home in the sought-after Langford Lake area! More detailsListed by Royal LePage Coast Capital - Westshore- Josh Marek
- Royal LePage Coast Capital Realty
- 1 (250) 4775353
- Contact by Email
-
1112 Braeburn Ave in Langford: La Happy Valley House for sale : MLS®# 960843
1112 Braeburn Ave La Happy Valley Langford V9C 0K4 $1,144,900Residential- Status:
- Active
- MLS® Num:
- 960843
- Bedrooms:
- 4
- Bathrooms:
- 3
- Floor Area:
- 2,166 sq. ft.201 m2
Open House Saturday April 20 12-2PM This home is a must see! Pride of ownership beams in this 4 br 3 ba stunner! Open concept main with 9' ceilings, gas fireplace in the living room, powder room and designer touches throughout. The kitchen has stainless steel appliances, gas stove, tile back splash, Blanco faucet and pot filler. The upper floor has a Primary bedroom with walk in closet and spa inspired ensuite, 3 additional bedrooms, main bath and laundry. Keep your energy costs down, the main floor has radiant in-floor heat powered by a Navien Combo unit and ductless AC. Huge crawlspace for all your storage needs! The rear yard is private, looking over the neighboring homes, beautiful landscaping, a terraced patio and gazebo with a hot tub! The garage has been converted, a den or an office with separate entry in one half, with storage in the other half. Lots of street parking and ample parking in the driveway! Close to all amenities, walking trails, shopping and schools. More detailsListed by Royal LePage Coast Capital - Westshore- Josh Marek
- Royal LePage Coast Capital Realty
- 1 (250) 4775353
- Contact by Email
-
820 Elrick Pl in Esquimalt: Es Rockheights House for sale : MLS®# 957783
820 Elrick Pl Es Rockheights Esquimalt V9A 4T1 $1,149,000Residential- Status:
- Active
- MLS® Num:
- 957783
- Bedrooms:
- 4
- Bathrooms:
- 3
- Floor Area:
- 2,463 sq. ft.229 m2
Located on a picturesque cul-de-sac in Rockheights, is where you'll find this charming 4bdrm home, with suite. The main floor offers 3 spacious bedrooms, wood floors, and a large bright Living Room, which is perfect for a cozy night in front of the fireplace. The Kitchen has been elegantly updated with quartz countertops, additional pantry, new cabinetry and large windows to take in the scenery. The Kitchen and Dining room both open onto a large deck with amazing views of the Gorge Vale golf course and surrounding hillsides. It's perfect for those who love to BBQ, entertain or just take in the sunsets! Lower level offers a spacious family room/media room with built in bookcase and a 1bdrm suite with it's own laundry. Several updates include: natural gas lines, double Utility Room, Rebuilt chimney, updated rec room, and more. Bonus: 8400sqft fenced lot, 200AMP, 1 car garage, steps to parks, schools, plus the golf course. Don't miss this opportunity! More detailsListed by Royal LePage Coast Capital - Chatterton- Josh Marek
- Royal LePage Coast Capital Realty
- 1 (250) 4775353
- Contact by Email
-
4561 Elk Lake Dr in Saanich: SW Royal Oak House for sale (Saanich West) : MLS®# 956715
4561 Elk Lake Dr SW Royal Oak Saanich V8Z 6L3 $1,169,000Residential- Status:
- Active
- MLS® Num:
- 956715
- Bedrooms:
- 3
- Bathrooms:
- 2
- Floor Area:
- 1,484 sq. ft.138 m2
Wonderful Rancher in the desirable Royal Oak area! Set back from the road on a level private .25 acre lot, this well maintained 3 bedroom and 2 bathroom home is in a great location close to Broadmead and Royal Oak shopping centres, Commonwealth Place, buses, Elk Lake, and more! Fully renovated in 2014 with a new kitchen, new bathrooms, granite counters, beautiful maple hardwood flooring, new light fixtures, new windows, and painted throughout. Other more recent upgrades include a new hot water tank (Feb 2024), new garage door (2017), and a great separate garden shed (2016)! More detailsListed by Royal LePage Coast Capital - Chatterton- Josh Marek
- Royal LePage Coast Capital Realty
- 1 (250) 4775353
- Contact by Email
-
2328 Chilco Rd in View Royal: VR Six Mile House for sale : MLS®# 959905
2328 Chilco Rd VR Six Mile View Royal V9B 0H3 $1,169,000Residential- Status:
- Active
- MLS® Num:
- 959905
- Bedrooms:
- 4
- Bathrooms:
- 3
- Floor Area:
- 2,081 sq. ft.193 m2
Work from home?? This home with 4 bedrooms upstairs and a den on the main is perfect for the working professional, with many office space options. The open great-room floor plan on the main is great for entertaining offers a large window looking out to your backyard. The garden door from the living room opens out to your large family sized sundeck. The low maintenance backyard is still enjoying its natural wild beauty and overlooks a neighbouring privately owned treed acreage. Located in a great neighbourhood, close to Thetis Lake Park and the Galloping Goose Trail. Forget Langford and Colwood - spend less time in your car on the commute and more time enjoying life. Call your Realtor today for a private viewing. More detailsListed by Royal LePage Coast Capital - Chatterton- Josh Marek
- Royal LePage Coast Capital Realty
- 1 (250) 4775353
- Contact by Email
-
303 Amylee Lane in Colwood: Co Royal Bay House for sale : MLS®# 956308
303 Amylee Lane Co Royal Bay Colwood V9C 0B8 $1,170,000Residential- Status:
- Active
- MLS® Num:
- 956308
- Bedrooms:
- 3
- Bathrooms:
- 2
- Floor Area:
- 2,089 sq. ft.194 m2
Welcome to 303 Amylee Lane, a 2010 custom built, executive style or small family home near Royal Bay in Colwood. Beautifully updated gourmet kitchen with quartz countertops, high end stainless appliances, full pantry and bamboo cabinets; 3 bedrooms and 2 bathrooms including a stunning spa-like master bathroom; vaulted 19' ceilings open to a large loft family room with potential for a 4th bedroom or office. On the main floor you will find engineered hardwood floors, stone fireplace with hand milled maple mantle and french doors opening onto a south facing deck featuring a gorgeous outdoor entertaining area and established gardens. Heat pump, central vacuum system, full in-ground irrigation system, double attached garage with workshop space and over height door and a huge easy-access crawl space for storage. Close to the new Quality Foods shopping Centre in Royal Bay, walking distance to schools, water parks, all amenities, major bus routes and in a quality, quiet cul de sac. More detailsListed by Royal LePage Coast Capital - Westshore- Josh Marek
- Royal LePage Coast Capital Realty
- 1 (250) 4775353
- Contact by Email
-
942 Arngask Ave in Langford: La Bear Mountain House for sale : MLS®# 958077
942 Arngask Ave La Bear Mountain Langford V9B 5X7 $1,198,000Residential- Status:
- Active
- MLS® Num:
- 958077
- Bedrooms:
- 4
- Bathrooms:
- 4
- Floor Area:
- 2,925 sq. ft.272 m2
This beautiful home has 4 beds and 4 baths, including a one-bedroom suite above the garage. Nearly 3000 sq ft of living space in a quiet, non-strata private laneway. The main living area features engineered hardwood floors, gas fireplace and inviting open layout. Kitchen includes gas stove, and beautiful views of trees and mountains off your backyard. A dedicated office/den area off the kitchen for remote work, a kids play area, or lounge space. Upstairs, the primary bedroom includes a large walk-in closet and ensuite bathroom, with two additional bedrooms and massive bathroom. The backyard is a perfect space for kids to play, for family gatherings, or quiet evenings on the patio. Plenty of room for parking with 6 parking spaces - room for an RV and additional guest / suite parking. Located in a family-oriented neighborhood in Bear Mountain, close to town and within walking distance of Lakewood Elementary. Enjoy easy access to downtown, shopping, recreation, and beautiful parks nearby. More detailsListed by Royal LePage Coast Capital - Westshore- Josh Marek
- Royal LePage Coast Capital Realty
- 1 (250) 4775353
- Contact by Email
-
842 Tomack Loop in Langford: La Olympic View House for sale : MLS®# 959322
842 Tomack Loop La Olympic View Langford V9C 3X3 OPEN HOUSE: Apr 20, 202402:00 PM - 04:00 PM PDTOpen House on Saturday, April 20, 2024 2:00PM - 4:00PM$1,199,000Residential- Status:
- Active
- MLS® Num:
- 959322
- Bedrooms:
- 5
- Bathrooms:
- 3
- Floor Area:
- 2,602 sq. ft.242 m2
OPEN HOUSE SATURDAY 2-4 BRAND NEW executive home on a quiet road in sought after Olympic View. The beautifully appointed kitchen is a chef's dream; large island w/ seating , quartz counters, gas range, premium appliances, and upscale fixtures. Living room gas fireplace, Primary suite on main level, 5 piece ensuite, floating vanities, undermount lighting, heated floors, large shower, walk-in closet. Lower level 2 additional bedrooms, family room, plus legal, bright, 1 bedroom self-contained suite includes all appliances plus in-suite laundry. Ultra efficient heating-cooling system, on-demand gas hot water. Double garage w/ roughed in EV charger. All on a private easy care lot landscaped with premium synthetic lawn. Near Olympic View Golf, Willing Park, walking trails and new schools. Quality construction by Ash Mountain Construction, full 2-5-10 warranty ensures buyer protection. Explore the exceptional amenities & design elements that set these homes apart. More detailsListed by Royal LePage Coast Capital - Westshore- Josh Marek
- Royal LePage Coast Capital Realty
- 1 (250) 4775353
- Contact by Email
Data was last updated April 19, 2024 at 02:05 PM (UTC)
MLS® property information is provided under copyright© by the Vancouver Island Real Estate Board and Victoria Real Estate Board.
The information is from sources deemed reliable, but should not be relied upon without independent verification.
powered by myRealPage.com



