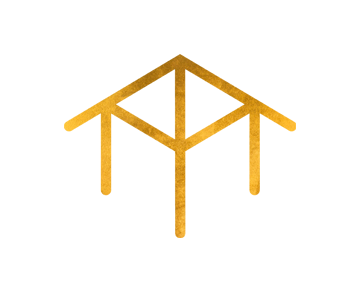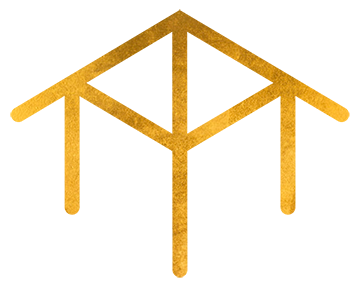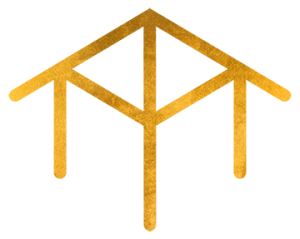3841 Carey Rd
SW Tillicum
Saanich
V8Z 4C6
$1,290,000
Residential
beds: 4
baths: 3.0
2,322 sq. ft.
built: 1901
- Status:
- Sold
- Sold Date:
- Sep 10, 2024
- Sold Price:
- $1,290,000
- Sold in:
- 67 days
- Prop. Type:
- Residential
- MLS® Num:
- 968737
- Bedrooms:
- 4
- Bathrooms:
- 3
- Year Built:
- 1901
Located in the Saanich core, 3841 Carey Rd is just a 10-minute walk to Uptown Mall, Whole Foods, Gateway Village shopping centre, Saanich Plaza and Save-on-Foods. Recreational opportunities abound in the area: the Galloping Goose trail is just down the street, Hampton Park Soccer Field (soccer, tennis, basketball, hockey) is only a 15-min walk away and the Swan Lake Christmas Hill Nature Sanctuary is just a 10-minute walk away. Beaver/Elk Lake and Saanich Commonwealth Place (pool) are within a 10-minute drive. It's a perfect location for families or as a rental property. Looking for a multifamily home to accommodate 2 or 3 families? You need to see this property. Originally built as a single-family home, it has been transformed into a 3-unit property with a detached 2-car garage. There is one hydro meter with 2 sub meters, 3 hot water tanks making it ideal as a rental. It can also be easily transformed back into a 2-unit home.
- Property Type:
- Residential
- Type:
- Single Family Residence
- Year built:
- 1901 (Age: 124)
- Living Area:
- 2,322 sq. ft.216 m2
- Listing General Location:
- SW Tillicum, Saanich West
- Bedrooms:
- 4
- Bathrooms:
- 3.0 (Full:-/Half:-)
- Lot Size:
- 7,265 sq. ft.675 m2
- Lot Details:
- 60x120
- Kitchens:
- 3
- Home Style:
- Character
- Taxes:
- $3,826.72 / 2023
- Building Features:
- Transit Nearby
- Construction:
- Frame Wood, Insulation: Ceiling, Insulation: Walls, Shingle-Wood, Stucco
- New Construction:
- No
- Basement:
- Finished, Not Full Height, With Windows
- Foundation:
- Concrete Perimeter
- Roof:
- Fibreglass Shingle
- Other Structures:
- Storage Shed, Workshop
- Floor finish:
- Hardwood, Laminate, Tile
- Total Building Area:
- 3,115 sq. ft.289 m2
- Total Unfinished Area:
- 793 sq. ft.73.7 m2
- # Bedrooms or Dens Total:
- 4
- # Main Level Bedrooms:
- 1
- # Second Level Bedrooms:
- 2
- # Third Level Bedrooms:
- 0
- # Lower Level Bedrooms:
- 1
- # Other Level Bedrooms:
- 0
- # Main Level Bathrooms:
- 1
- # Second Level Bathrooms:
- 1
- # Third Level Bathrooms:
- 0
- # Lower Level Bathrooms:
- 1
- # Other Level Bathrooms:
- 0
- # Main Level Kitchens:
- 1
- # Second Level Kitchens:
- 1
- # Third Level Kitchens:
- 0
- # Lower Level Kitchens:
- 1
- # Other Level Kitchens:
- 0
- Living Area Lower Floor:
- 701 sq. ft.65.1 m2
- Living Area Main Floor:
- 885 sq. ft.82.2 m2
- Living Area Other Floor:
- 0 sq. ft.0 m2
- Living Area 2nd Floor:
- 736 sq. ft.68.4 m2
- Living Area 3rd Floor:
- 0 sq. ft.0 m2
- Fireplaces:
- 0
- Laundry Features:
- In House
- Water supply:
- Municipal
- Sewer:
- Sewer Connected
- Additional Accommodations:
- Exists
- Cooling:
- None
- Heating:
- Baseboard, Electric
- Fireplace:
- No
- Warranty:
- No
- Pending Date:
- Jul 19, 2024
- Date Sold:
- Sep 10, 2024
- Dishwasher, F/S/W/D
- Blinds, Screens, Stained/Leaded Glass, Vinyl Frames
- Balcony, Fencing: Full, Garden, Low Maintenance Yard
- Main Level
- 0
- Yes
- No
- Unrestricted
- Floor
- Type
- Size
- Other
- Main Floor
- Bedroom - Primary
- 15'4.57 m × 13'3.96 m
- Main Floor
- Living Room
- 15'4.57 m × 12'3.66 m
- Main Floor
- Entrance
- 6'1.83 m × 5'1.52 m
- Main Floor
- Porch
- 23'7.01 m × 5'1.52 m
- Main Floor
- Garage
- 19'5.79 m × 8'2.44 m
- Main Floor
- Greenhouse
- 11'3.35 m × 7'2.13 m
- Main Floor
- Garage
- 19'5.79 m × 10'3.05 m
- Main Floor
- Entrance
- 11'3.35 m × 6'1.83 m
- Main Floor
- Kitchen
- 15'4.57 m × 13'3.96 m
- Main Floor
- Deck
- 7'2.13 m × 7'2.13 m
- 2nd Floor
- Dining Room
- 10'3.05 m × 9'2.74 m
- 2nd Floor
- Bedroom
- 10'3.05 m × 6'1.83 m
- 2nd Floor
- Kitchen
- 10'3.05 m × 9'2.74 m
- 2nd Floor
- Bedroom
- 13'3.96 m × 9'2.74 m
- 2nd Floor
- Living Room
- 10'3.05 m × 10'3.05 m
- Lower Level
- Living Room
- 10'3.05 m × 10'3.05 m
- Lower Level
- Utility Room
- 7'2.13 m × 7'2.13 m
- Lower Level
- Dining Room
- 7'2.13 m × 6'1.83 m
- Lower Level
- Storage
- 23'7.01 m × 5'1.52 m
- Lower Level
- Bedroom
- 14'4.27 m × 9'2.74 m
- Lower Level
- Kitchen
- 13'3.96 m × 11'3.35 m
- Floor
- Ensuite
- Pieces
- Other
- Main Floor
- No
- 2
- 2-Piece
- 2nd Floor
- No
- 4
- 4-Piece
- Lower Level
- No
- 4
- 4-Piece
- Assessed:
- 937000.0
- Assessment year:
- 2024
- Jurisdiction name:
- District of Saanich (SD61)
- Legal Description:
- LOT 14, BLOCK F, PLAN VIP306, SECTION 24, VICTORIA LAND DISTRICT
- Zoning:
- RS-6
- Number of 2 piece baths:
- 1
- Number of 3 piece baths:
- 0
- Number of 4 piece baths:
- 2
- Number of 5 piece baths:
- 0
- Number of 2 piece Ensuites:
- 0
- Number of 3 piece Ensuites:
- 0
- Number of 4 piece Ensuites:
- 0
- Occupancy:
- Owner
- Property Condition:
- Resale
- Exposure / Faces:
- Southwest
- Layout:
- Main Level Entry with Lower/Upper Lvl(s)
- Lot Site Features:
- Central Location, Easy Access, Family-Oriented Neighbourhood, Landscaped, Level, Recreation Nearby, Serviced, Shopping Nearby, Sidewalk
- Attached Garage:
- No
- Carport Spaces:
- 0
- Garage Spaces:
- 2
- Garage:
- Yes
- Parking Features:
- Driveway, Garage Double
- Total Parking Spaces:
- 6
- Total Units:
- 3
- Date Listed:
- Jul 05, 2024
-
Welcome to 3841 Carey Rd. A very well loved home with 3 kitchens but can be very easily converted back to 2.
-
This home has been loved and cared for over the years and it shows.
-
New sewer and water line to the house in 2021.
-
The entire outside of the home has been painted this year. There is an amazing peach tree on the right side of the house full of fruit.
-
It's all about LOCATION, LOCATION, LOCATION!!!!! Only minutes away from shopping, recreation and schools.
-
Mudroom entrance for the middle unit. Very deep cabinet seen for lots of storage. See floor plan.
-
Large country kitchen with new appliances.
-
A second laundry can easily be added to the space next to the stove. There is an electrical service run on the exterior of this wall to the garage that could be accessed and plumbing is at the sink.
-
Middle unit living room with new laminate flooring and vinyl windows.
-
Middle unit living room. Very bright home.
-
Middle unit living room facing the bathroom and bedroom.
-
Middle unit bedroom with new laminate floors and vinyl windows.
-
Front porch and entrance to the upper unit.
-
Front entrance to the upper suite. New front door and interior paint.
-
Upper unit entrance.
-
Upper unit living room and kitchen. Original wood floors painted on the upper level.
-
Upper unit kitchen. Updated electrical throughout.
-
Upper unit kitchen with tile backsplash and newer dishwasher and stove.
-
New French doors to upper deck.
-
Upper front deck with new railing, deck boards and paint.
-
As you can see the roof is in great shape.
-
Upper suite first bedroom.
-
Upper suite first bedroom.
-
Upper unit bathroom with new toilet.
-
Upper unit second bedroom.
-
Standing in the upper second unit bedroom facing the living room.
-
Back yard facing the lower unit entrance. Large storage seen on the right. See floor plan for dimensions.
-
Lower suite living room.
-
Lower unit living room with new laminate flooring.
-
Suite kitchen with laundry to the left of the stove.
-
Lower unit kitchen with vinyl windows.
-
Lower suite bathroom.
-
Lower suite bedroom.
-
Laundry in the lower suite.
-
Fully fenced back yard with new raised garden beds and cedar hedge.
-
Beautiful fenced flat back yard.
-
An extremely sound home with so much to offer.
-
New potting shed added to the side of the garage.
-
Entrance to the back yard. The door seen is the entrance to the middle suite.
-
Double car garage made with concrete block walls. New DOUBLE thickness concrete driveway with rebar. Designed for heavy trucks.
-
Close to many parks and schools.
-
Easy to rent thanks to its central location.
-
Even Elk/Beaver lake is only 10 mins away!
-
Hampton Park is only 5 mins away from the property.
-
A well loved home in an amazing location with many options. This one needs to be seen in person to truly appreciate!
Virtual Tour
Virtual Tour 2
Larger map options:
To access this listing,
please create a free account
please create a free account
Listed by Royal LePage Coast Capital - Chatterton, sold on September, 2024
Data was last updated January 13, 2025 at 08:05 PM (UTC)

- Josh Marek
- Royal LePage Coast Capital Realty
- 1 (250) 4775353
- Contact by Email
MLS® property information is provided under copyright© by the Vancouver Island Real Estate Board and Victoria Real Estate Board.
The information is from sources deemed reliable, but should not be relied upon without independent verification.
powered by myRealPage.com


