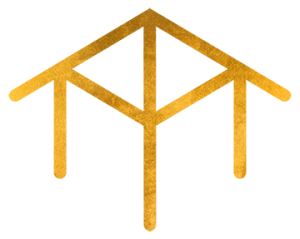Pleasure to meet you, I’m Josh! I’m a freediving, storytelling, bear-hugging family man with a knack for connecting people. I’ll help you define your real estate goals, hand-craft a strategy to reach them, and work tirelessly to get you there!
As a Red Seal carpenter with an education in marketing and public relations, I draw from my intimate knowledge of home design and construction to provide expert insight and advice throughout the buying and selling process.
Ultimately a genuine connection with you is what fuels my passion to go above and beyond to achieve exceptional results in real estate.



