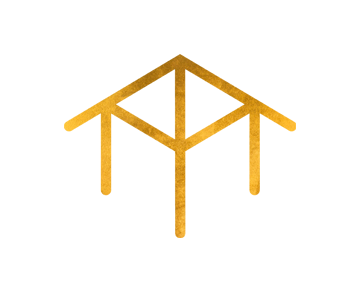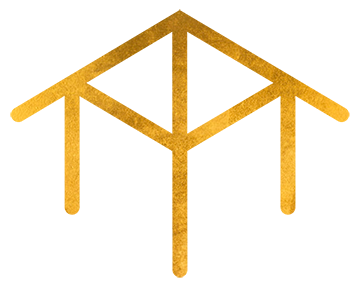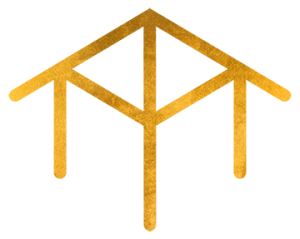-
1725 Mortimer St in Saanich: SE Mt Tolmie Single Family Residence for sale (Saanich East) : MLS®# 1000122
1725 Mortimer St SE Mt Tolmie Saanich V8P 3A9 $1,010,000Residential- Status:
- Active
- MLS® Num:
- 1000122
- Bedrooms:
- 3
- Bathrooms:
- 2
- Floor Area:
- 1,913 sq. ft.178 m2
Bright and sunny south-facing gardeners' paradise with views of Mt. Tolmie. This large 8239 sq ft. lot boasts loads of potential to develop your dream space or build a garden suite for multigenerational living. UVic is just a few blocks away, highly rated schools adorn the neighborhood, and playgrounds are in all directions. Take the alumni chip trail to Finerty Gardens, or walk the Mt. Tolmie summit trail and take in one of the most spectacular city views in Canada. A multitude of shops, restaurants, health, and financial services are located within walking distance, all right in the neighborhood. This sturdy 1963 home has had improvements over the years with recent paint, refinished original oak hardwood flooring, drainage work, some electrical, and more. 2 bedrooms upstairs, and further development potential on the lower level. Take advantage of this exceptional entry point in one of the southern Vancouver Islands' most treasured neighbourhoods. More detailsListed by Royal LePage Coast Capital - Oak Bay and Royal LePage Coast Capital - Chatterton- Josh Marek
- Royal LePage Coast Capital Realty
- 1 (250) 4775353
- Contact by Email
-
2719 Richmond Rd in Saanich: SE Camosun Single Family Residence for sale (Saanich East) : MLS®# 1000367
2719 Richmond Rd SE Camosun Saanich V8R 4T2 $1,049,000Residential- Status:
- Active
- MLS® Num:
- 1000367
- Bedrooms:
- 3
- Bathrooms:
- 2
- Floor Area:
- 2,305 sq. ft.214 m2
Steeped in character and full of potential, this 1934 home offers nearly 1,900 sqft of living space over two levels on a 6,000+ sq ft lot in one of Victoria’s most desirable neighbourhoods. With top schools, UVic, Camosun, Hillside Mall, and the Oak Bay border nearby, the location is ideal for families, students, or investors alike. Original hardwood floors, a wood-burning fireplace & classic built-ins with leaded glass doors set the tone in the cozy living room.The retro kitchen includes updated stainless appliances and a sunny dining nook with views of the backyard’s iconic monkey tree. A refreshed bathroom, rear mudroom, and private, treed yard round out the main floor. Downstairs offers storage, laundry, garage access, and a one-bedroom in-law space with its own entrance, compact kitchen, and 3-piece bath—perfect for extended family or rec room. A rare opportunity to restore, invest, or settle into a charming home in a vibrant, walkable neighbourhood. More detailsListed by Royal LePage Coast Capital - Chatterton- Josh Marek
- Royal LePage Coast Capital Realty
- 1 (250) 4775353
- Contact by Email
-
1233 Tattersall Dr in Saanich: SE Maplewood Single Family Residence for sale (Saanich East) : MLS®# 997777
1233 Tattersall Dr SE Maplewood Saanich V8P 1Y8 OPEN HOUSE: Jun 14, 202511:00 AM - 01:00 PM PDTOpen House on Saturday, June 14, 2025 11:00AM - 1:00PM$1,050,000Residential- Status:
- Active
- MLS® Num:
- 997777
- Bedrooms:
- 3
- Bathrooms:
- 1
- Floor Area:
- 1,621 sq. ft.151 m2
One owner home built in 1953 on a 14,700 sq. ft. terraced and landscaped lot. Bring the yard and home back to life or build your new home on this terrific lot. Mature plantings and natural vegetation were lovingly attended to prior to the owners no longer being capable of tending the garden. Private covered patio off the dining room presents a relaxing oasis. Main floor includes two bedrooms, living room with fireplace and insert, dining room with doors to patio, kitchen and 4 pce bathroom. On the lower level is a third bedroom with fireplace, games room and unfinished workshop area and laundry. Oil tank has been removed and remediated and the Municipality of Saanich continues to upgrade Tattersall Dr. Build your new home in a great Maplewood area or hold and build later. Make your own memories here. More detailsListed by Royal LePage Coast Capital - Oak Bay- Josh Marek
- Royal LePage Coast Capital Realty
- 1 (250) 4775353
- Contact by Email
-
3304 Crowhurst Pl in Colwood: Co Lagoon Single Family Residence for sale : MLS®# 1000000
3304 Crowhurst Pl Co Lagoon Colwood V9C 3S9 $1,099,000Residential- Status:
- Active
- MLS® Num:
- 1000000
- Bedrooms:
- 3
- Bathrooms:
- 2
- Floor Area:
- 2,468 sq. ft.229 m2
3 BR/2 Bath, 2468 sq ft. home on a culdesac in the Lagoon area of Colwood, just minutes from walking trails, beaches & amenities. Situated on a gently sloping lot, this home offers breathtaking views over Esquimalt Lagoon & out towards Mt. Baker, perfect for those seeking a peaceful coastal lifestyle. The beautifully landscaped yard features a mature perennial garden bursting with colour! Everything you need is on the main level. Large living room with beautiful views, sunny water view deck, kitchen, dining area, primary BR with walk-in closet & ensuite bathroom, 2 additional BRs & laundry! Lower level has family room with pellet stove & large rec room with great potential for further developement! Recent updates include a freshly painted exterior & the addition of heat pumps for energy efficient heating & cooling. Whether you're looking for a family home or a tranquil place to downsize, this home offers a rare combination of comfort, efficiency, & unbeatable location at a great price! More detailsListed by Royal LePage Coast Capital - Chatterton- Josh Marek
- Royal LePage Coast Capital Realty
- 1 (250) 4775353
- Contact by Email
-
2623 Seaside Dr in Sooke: Sk Sheringham Pnt Single Family Residence for sale : MLS®# 1002977
2623 Seaside Dr Sk Sheringham Pnt Sooke V9Z 1G7 $1,099,900Residential- Status:
- Active
- MLS® Num:
- 1002977
- Bedrooms:
- 3
- Bathrooms:
- 2
- Floor Area:
- 2,148 sq. ft.200 m2
Peace, Privacy & Panoramic Views! Discover it all at this 1973 built, 2,150sf, two-story home nestled on a stunning, S.facing, 1.15ac Seaside paradise! Enjoy breathtaking vistas of the Strait of JDF & Olympic Mountains from multiple vantage points throughout the property. This unique home offers 3BR, 2BA, lower level family room w/wet bar, & a one-of-a-kind main-level living area w/spectacular panoramic views. Main level boasts an open-concept kitchen, dining & living room w/2BR/1BA & easy access to rooftop entertainment-size deck. Downstairs, the funky family room w/built-in bar & woodstove adds character & charm. Recently renovated lower BR+BA show a glimpse into the home's full potential! New heatpump! Semi-detached dbl garage, large sunroom, & original detached 525sf dwelling offering endless possibilities. Beautifully landscaped to preserve a natural park-like feel, this property is only steps to the beach & offers the serenity of rural oceanside living w/all the comforts of home. More detailsListed by Royal LePage Coast Capital - Sooke- Josh Marek
- Royal LePage Coast Capital Realty
- 1 (250) 4775353
- Contact by Email
-
2645 Forest Edge Rd in Sooke: Sk Broomhill Single Family Residence for sale : MLS®# 1001499
2645 Forest Edge Rd Sk Broomhill Sooke V9Z 1P9 $1,099,900Residential- Status:
- Active
- MLS® Num:
- 1001499
- Bedrooms:
- 5
- Bathrooms:
- 4
- Floor Area:
- 2,865 sq. ft.266 m2
O/H Sun, June 8, 12-2PM! Curb appeal+! Meticulously crafted 4BD/3BA family home w/massive 1BD/1BA legal suite combining for over 2850+sq.ft of contemporary living! Main home features open concept plan w/modern aesthetic showcasing 9' ceilings & wide plank laminate floors. Stunning 2-tone kitchen w/quartz counters, tile backsplash & gas range. Adjoining formal dining area w/access to covered patio w/BBQ hookup & yard space. Bright living w/cozy nat.gas fireplace & tile feature wall. Front den for home office or use as 4th bed w/WIC. 2-pce powder w/quartz counters & full dbl. garage w/central vac. + hot water on demand. Efficient heat & A/C w/ductless heat pump system. Upstairs, find deluxe primary suite featuring sprawling WIC w/closet organizer & 4-piece ensuite w/walk-in shower & heated floors. Dedicated laundry & 4-pce main bath. Legal suite above garage/den w/sep. meter, laundry & entrance. Fully fenced & landscaped w/irrigation at the end of a quiet cul-de-sac. All this+much more! More detailsListed by Royal LePage Coast Capital - Sooke- Josh Marek
- Royal LePage Coast Capital Realty
- 1 (250) 4775353
- Contact by Email
-
2 10134 Third St in Sidney: Si Sidney North-East Single Family Residence for sale : MLS®# 1001602
2 10134 Third St Si Sidney North-East Sidney V8L 3C2 $1,125,000Residential- Status:
- Active
- MLS® Num:
- 1001602
- Bedrooms:
- 3
- Bathrooms:
- 3
- Floor Area:
- 1,575 sq. ft.146 m2
OPEN HOUSE Sat June 7, 11-12:30pm.This well-crafted 3 bed, 3 bath home offers 1,575 sq ft of comfortable living in Sidney’s most sought-after location. Built in 2004 by respected local builder Roger Garside, this stand-alone home is a rare find—no high monthly strata fees & minimal yard maintenance, making it an ideal townhouse alternative. Enjoy quality finishes throughout, including hardwood floors, vinyl windows, 16 ft vaulted ceiling & solid fir doors. The main floor features a spacious primary BR with a full ensuite, while two BRs upstairs provide flexibility for family, guests, or home office space. The single-car garage adds convenience, & the unbeatable location places you within walking distance to 3 beaches, plus the shops & dining on Beacon Avenue.This single family home is in a small enclave of 5 homes, only sharing the road into the property, with an annual fee of $200 for insurance & maintenance of the road. This is easy-care living at its finest (with lovely neighbours!) More detailsListed by Royal LePage Coast Capital - Chatterton- Josh Marek
- Royal LePage Coast Capital Realty
- 1 (250) 4775353
- Contact by Email
-
751 Satellite Park Dr in Cobble Hill: ML Cobble Hill Single Family Residence for sale (Malahat & Area) : MLS®# 1000721
751 Satellite Park Dr ML Cobble Hill Cobble Hill V0R 1L4 $1,150,000Residential- Status:
- Active
- MLS® Num:
- 1000721
- Bedrooms:
- 3
- Bathrooms:
- 3
- Floor Area:
- 2,641 sq. ft.245 m2
OH Saturday 2-4PM and Sunday 1-3PM - Spanish revival architecture meets stunning ocean views! In the desirable neighborhood of Satellite Park, this beautiful home with curved arches, white stucco, and a tile roof paints a picture of a European oasis in Cobble Hill! Enjoy elegant living and dining spaces, patios and ocean view decks making indoor/outdoor living seamless. Sitting on nearly 2/3rds of an acre of land, this property offers the most majestic mature garden filled with rare species of sought after plants and well established trees and bushes. Opportunities like this don't come up often! More detailsListed by Royal LePage Coast Capital - Chatterton- Josh Marek
- Royal LePage Coast Capital Realty
- 1 (250) 4775353
- Contact by Email
-
3327 Painter Rd in Colwood: Co Wishart South Single Family Residence for sale : MLS®# 1001128
3327 Painter Rd Co Wishart South Colwood V9C 2H7 $1,198,000Residential- Status:
- Active
- MLS® Num:
- 1001128
- Bedrooms:
- 3
- Bathrooms:
- 3
- Floor Area:
- 1,885 sq. ft.175 m2
CONTEMPORARY COLWOOD HOME! This outstanding lightly lived in open concept home is perfect for young families or those just wanting a low maintenance efficient home. Showcasing almost 1900sqft with 3 bedrooms, 3 bathrooms, including the primary bedroom on the main level with walk in closet and luxurious ensuite with heated tile floor. Featuring 9' ceilings, designer-selected colour schemes, gorgeous kitchen w/quartz counters & breakfast bar, stainless Energy Star appliances, a cozy natural gas fireplace, a heat recovery ventilator, and an energy efficient heat pump for year round comfort. Spill outside to the private patio and irrigated fenced yard with room for the critters and summer entertaining. Bonus features include Energy Star windows, hot water on demand, and a double garage with storage space. All located near schools, beaches, parks and just 2 minutes to the modern amenities offered at Royal Bay and the Beachlands. More detailsListed by Royal LePage Coast Capital - Chatterton- Josh Marek
- Royal LePage Coast Capital Realty
- 1 (250) 4775353
- Contact by Email
-
3715 Blenkinsop Rd in Saanich: SE Cedar Hill Single Family Residence for sale (Saanich East) : MLS®# 997905
3715 Blenkinsop Rd SE Cedar Hill Saanich V8P 3P2 $1,199,000Residential- Status:
- Active
- MLS® Num:
- 997905
- Bedrooms:
- 6
- Bathrooms:
- 2
- Floor Area:
- 2,743 sq. ft.255 m2
Welcome to your new home, a delightful property steps from King's Pond park in Saanich. This charming home offers a private and serene environment while still being conveniently close to all amenities. The interior boasts bright, open living spaces perfect for both relaxing and entertaining. The main floor offers 3 bedrooms and the basement offers a 3 bedroom suite with its own kitchen, laundry and separate entrance. The backyard is ideal for your children to play, enjoy the outdoors, your pets and all your gardening plans. This home is ideal for families or investors, so don't miss this opportunity. Bonus features: Hot water on-demand, underground sprinkler system and a fully powered shed. Use the shed as a shop or to charge up batteries for your garden tools. Schools, shopping, Cedar Hill Golf Course, bus routes to Camosun and UVIC are all within walking distance. More detailsListed by Royal LePage Coast Capital - Chatterton and Royal LePage Coast Capital - Oak Bay- Josh Marek
- Royal LePage Coast Capital Realty
- 1 (250) 4775353
- Contact by Email
-
181 Homer Rd in Saanich: SW Gateway Single Family Residence for sale (Saanich West) : MLS®# 1000520
181 Homer Rd SW Gateway Saanich V8Z 1V7 OPEN HOUSE: Jun 14, 202511:00 AM - 12:30 PM PDTOpen House on Saturday, June 14, 2025 11:00AM - 12:30PM$1,199,000Residential- Status:
- Active
- MLS® Num:
- 1000520
- Bedrooms:
- 4
- Bathrooms:
- 3
- Floor Area:
- 2,167 sq. ft.201 m2
OH Sat 11:00-12:30. Fantastic Central Location! This updated & well maintained 4-bed 3-bath home is pristine inside & out & is the 1st time on the market in 24 years! You'll love the mature trees & cobblestone path leading to the front door. Stepping inside, you'll notice the beautiful hardwood floors, stone fireplace & spacious rooms. The Kitchen & Dining area is a chef's dream. It has a huge updated kitchen with tons of light with south facing windows, granite surfaces, wall oven, gas cooktop & more. Step outside from there to a massive sunny, south facing deck & fully-fenced backyard. 2 bedrooms & a bath complete the main. Downstairs you'll find 2 more bedrooms, family room & bath. The home has been legally added onto with a separate Studio Suite for rental income or a family member. Single attached garage & sep workshop complete w/infloor heat! Backyard is full of mature plantings & 2 good-sized sheds for firewood, bike storage & more. Brand new roof & insulation! RV Parking too! More detailsListed by Royal LePage Coast Capital - Oak Bay- Josh Marek
- Royal LePage Coast Capital Realty
- 1 (250) 4775353
- Contact by Email
-
1583 Kenmore Rd in Saanich: SE Gordon Head Single Family Residence for sale (Saanich East) : MLS®# 1002821
1583 Kenmore Rd SE Gordon Head Saanich V8N 2E2 $1,199,900Residential- Status:
- Active
- MLS® Num:
- 1002821
- Bedrooms:
- 4
- Bathrooms:
- 3
- Floor Area:
- 2,075 sq. ft.193 m2
Perfect family home for buyers looking to invest in their future! The spacious main floor boasts an expansive living room, separate dining area and large eat-in kitchen waiting for your creative renovation ideas. The kitchen opens onto a great deck that overlooks a private, fully fenced yard, with tons of space for kids and pets to play safely. Imagine hosting BBQs, parties or family dinners here! The generous primary bedroom features a stunning updated 3pce bathroom, while 2 additional bedrooms and a beautifully updated family bath complete the main level. The lower level includes a bright 1 bedroom in-law suite, perfect for guests or rental income, complete with shared laundry. Ample storage space, a heat pump for year-round comfort and a two-car garage with a workshop, this home truly has it all. All this just a stroll away from all levels of schools, transit, shopping, parks, trails, beaches and the Gordon Head Rec Centre! Don't miss this opportunity! More detailsListed by Royal LePage Coast Capital - Westshore- Josh Marek
- Royal LePage Coast Capital Realty
- 1 (250) 4775353
- Contact by Email
Data was last updated June 13, 2025 at 06:05 AM (UTC)
MLS® property information is provided under copyright© by the Vancouver Island Real Estate Board and Victoria Real Estate Board.
The information is from sources deemed reliable, but should not be relied upon without independent verification.
powered by myRealPage.com



