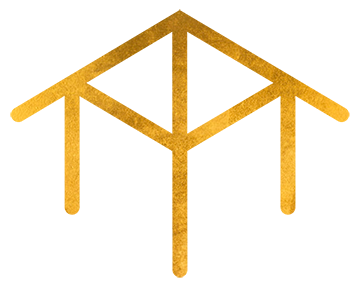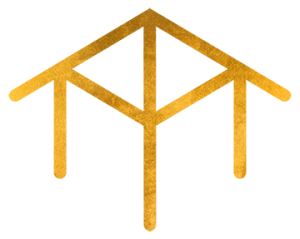960 Falmouth Rd
SE Quadra
Saanich
V8X 3A3
$1,075,000
Residential
beds: 4
baths: 2.0
2,271 sq. ft.
built: 1958
- Status:
- Sold
- Sold Date:
- Aug 27, 2024
- Sold Price:
- $1,075,000
- Sold in:
- 39 days
- Prop. Type:
- Residential
- MLS® Num:
- 970950
- Bedrooms:
- 4
- Bathrooms:
- 2
- Year Built:
- 1958
LOVELY, UPDATED CHARACTER BUNGALOW WITH LARGE 1 BDRM ADDITIONAL ACCOMMODATION DOWN! This home features an INCREDIBLE back yard with mature trees, shrubs and grape arbor, huge deck and covered patio! The house has 2 more deck areas. The deck off the principle bedroom has peaceful views towards Christmas Hill and there is a large southeast deck off the kitchen. The front of the house has a large privacy hedge and room for an RV or extra parking. Inside the home you will find many updates including kitchen, bathrooms, flooring, fixtures, paint, windows, roof, new gas furnace, the rebuilt deck! There are stairs to the loft area with 2 skylights, great for your extra storage needs!
The house is situated close to the Swan Lake Trail and the Galloping Goose Trail where you can bike to downtown or north to Sidney. Uptown and Mayfair Shopping Centres as well as the Saanich Center Shopping Mall are close by. Excellent central location!
- Property Type:
- Residential
- Type:
- Single Family Residence
- Year built:
- 1958 (Age: 66)
- Living Area:
- 2,271 sq. ft.211 m2
- Listing General Location:
- SE Quadra, Saanich East
- Bedrooms:
- 4
- Bathrooms:
- 2.0 (Full:-/Half:-)
- Lot Size:
- 7,911 sq. ft.735 m2
- Kitchens:
- 2
- Home Style:
- Character
- Taxes:
- $4,501.3 / 2023
- Building Features:
- Basement, Bike Storage, Transit Nearby
- Construction:
- Frame Wood, Stucco
- New Construction:
- No
- Basement:
- Finished, Full, Walk-Out Access, With Windows
- Foundation:
- Concrete Perimeter
- Roof:
- Asphalt Shingle
- Levels:
- 2
- Other Structures:
- Gazebo, Storage Shed
- Floor finish:
- Carpet, Laminate, Mixed, Tile
- Total Building Area:
- 4,542 sq. ft.422 m2
- Total Unfinished Area:
- 2,271 sq. ft.211 m2
- # Bedrooms or Dens Total:
- 4
- # Main Level Bedrooms:
- 3
- # Second Level Bedrooms:
- 0
- # Third Level Bedrooms:
- 0
- # Lower Level Bedrooms:
- 1
- # Other Level Bedrooms:
- 0
- # Main Level Bathrooms:
- 1
- # Second Level Bathrooms:
- 0
- # Third Level Bathrooms:
- 0
- # Lower Level Bathrooms:
- 1
- # Other Level Bathrooms:
- 0
- # Main Level Kitchens:
- 1
- # Second Level Kitchens:
- 0
- # Third Level Kitchens:
- 0
- # Lower Level Kitchens:
- 1
- # Other Level Kitchens:
- 0
- Living Area Lower Floor:
- 1,032 sq. ft.95.9 m2
- Living Area Main Floor:
- 1,030 sq. ft.95.7 m2
- Living Area Other Floor:
- 0 sq. ft.0 m2
- Living Area 2nd Floor:
- 209 sq. ft.19.4 m2
- Living Area 3rd Floor:
- 0 sq. ft.0 m2
- Fireplaces:
- 1
- Fireplace Details:
- Electric
- Laundry Features:
- In House
- Water supply:
- Municipal
- Sewer:
- Sewer Connected
- Additional Accommodations:
- Exists
- Cooling:
- Other
- Heating:
- Baseboard, Electric, Natural Gas
- Fireplace:
- Yes
- Warranty:
- No
- Pending Date:
- Aug 23, 2024
- Date Sold:
- Aug 27, 2024
- Dishwasher, F/S/W/D, Microwave
- Eating Area
- Insulated Windows, Skylight(s), Vinyl Frames
- Balcony, Balcony/Deck, Balcony/Patio, Low Maintenance Yard
- Valley
- Enter off Saanich Rd or Quadra.
- Main Level
- 0
- Yes
- No
- Unrestricted
- Floor
- Type
- Size
- Other
- Main Floor
- Bedroom
- 11'3.35 m × 9'2.74 m
- Main Floor
- Bedroom
- 10'3.05 m × 9'2.74 m
- Main Floor
- Living Room
- 16'4.88 m × 11'3.35 m
- Main Floor
- Deck
- 27'8.23 m × 25'7.62 m
- Main Floor
- Bedroom - Primary
- 13'3.96 m × 11'3.35 m
- Main Floor
- Balcony
- 15'4.57 m × 9'2.74 m
- Main Floor
- Entrance
- 9'2.74 m × 5'1.52 m
- Main Floor
- Kitchen
- 17'5.18 m × 9'2.74 m
- Lower Level
- Bedroom
- 17'5.18 m × 12'3.66 m
- Lower Level
- Living Room
- 16'4.88 m × 16'4.88 m
- Lower Level
- Storage
- 10'3.05 m × 8'2.44 m
- Lower Level
- Laundry
- 12'3.66 m × 8'2.44 m
- Lower Level
- Kitchen
- 9'2.74 m × 8'2.44 m
- Lower Level
- Deck
- 23'7.01 m × 10'3.05 m
- Floor
- Ensuite
- Pieces
- Other
- Main Floor
- No
- 4
- 4-Piece
- Lower Level
- No
- 3
- 3-Piece
- Financing Notes:
- Quick completion possible.
- Assessed:
- 1070000.0
- Assessment year:
- 2024
- Association Fee:
- $.00
- Jurisdiction name:
- District of Saanich (SD61)
- Legal Description:
- LOT A, PLAN VIP12005, SECTION 33, VICTORIA LAND DISTRICT
- Zoning:
- RS 6
- Accessibility:
- Ground Level Main Floor
- Bed and Breakfast:
- Potential
- Number of 2 piece baths:
- 0
- Number of 3 piece baths:
- 1
- Number of 4 piece baths:
- 1
- Number of 5 piece baths:
- 0
- Number of 2 piece Ensuites:
- 0
- Number of 3 piece Ensuites:
- 0
- Number of 4 piece Ensuites:
- 0
- Occupancy:
- Owner
- Property Condition:
- Resale, Updated/Remodeled
- Utilities:
- Cable Connected, Natural Gas Connected
- Exposure / Faces:
- South
- Layout:
- Main Level Entry with Lower Level(s)
- Lot Site Features:
- Central Location, Landscaped, Near Golf Course, Private, Rectangular Lot
- Attached Garage:
- No
- Carport Spaces:
- 1
- Garage Spaces:
- 0
- Garage:
- No
- Parking Features:
- Carport, Detached, Driveway, On Street
- Total Parking Spaces:
- 2
- Total Units:
- 0
- Date Listed:
- Jul 19, 2024
-
Lovely 2 level character home with loft and a beautifully landscaped yard!
-
Front entry with 1 easy step!
-
Photo 3 of 53
-
Photo 4 of 53
-
Photo 5 of 53
-
Photo 6 of 53
-
Beautifully updated and comes with appliances!
-
Bright kitchen window over sink!
-
Photo 9 of 53
-
Door to deck areas!
-
Photo 11 of 53
-
Dining Area
-
Principal Bedroom
-
Photo 14 of 53
-
Amazing views from the balcony off the principle bedroom!
-
Views to Christmas Hill!
-
While away the hours on your private covered balcony!
-
2nd Bedroom up
-
Photo 19 of 53
-
3rd Bedroom up
-
Large separate shower!
-
Loft up, great for all those storage needs!
-
2 skylights!
-
Huge sundeck of the kitchen!
-
Entertainment sized for family and friends!
-
Separate part of deck creating 2 balconies!
-
Additional Accommodation down or use for your own media room!
-
Photo 28 of 53
-
Compact kitchenette or bar for Media Room!
-
Great open space!
-
Bedroom down!
-
Photo 32 of 53
-
Photo 33 of 53
-
Laundry Room plus additional laundry area!
-
Photo 35 of 53
-
Covered parking and another spot on the side
-
Barbecue anyone?
-
Photo 38 of 53
-
Stunning park like setting!
-
Photo 40 of 53
-
Large patio and deck areas!
-
Shady covered patio! Grape arbour!
-
Storage
-
Photo 44 of 53
-
Swan Lake Trail and nature sanctuary just down the street!
-
Galloping Goose Regional Trail, cycling to downtown!
-
Cedar Hill Golf Course and Recreation Center
-
Walk to Uptown Shopping Center
-
Library!
-
Great shopping in area!
-
Mayfair Mall Shopping Center close by!
-
Arial View! Beautiful area of character homes and new construction.
-
Gorgeous residential street!
Virtual Tour
Larger map options:
To access this listing,
please create a free account
please create a free account
Listed by Royal LePage Coast Capital - Oak Bay, sold on August, 2024
Data was last updated December 26, 2024 at 02:05 PM (UTC)

- Josh Marek
- Royal LePage Coast Capital Realty
- 1 (250) 4775353
- Contact by Email
MLS® property information is provided under copyright© by the Vancouver Island Real Estate Board and Victoria Real Estate Board.
The information is from sources deemed reliable, but should not be relied upon without independent verification.
powered by myRealPage.com


