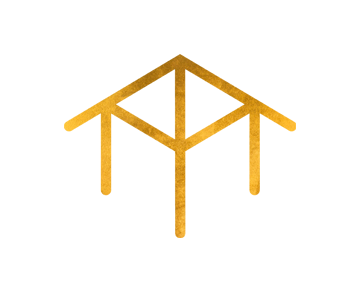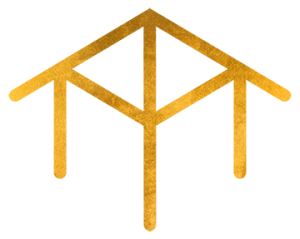3533 Proudfoot Pl
Co Royal Bay
Colwood
V9C 4L9
$2,199,000
Residential
beds: 6
baths: 4.0
4,126 sq. ft.
built: 2016
- Status:
- Active
- Prop. Type:
- Residential
- MLS® Num:
- 980409
- Bedrooms:
- 6
- Bathrooms:
- 4
- Year Built:
- 2016
- Photos (43)
- Schedule / Email
- Send listing
- Mortgage calculator
- Print listing
Schedule a viewing:
Cancel any time.
There's only a handful of PANORAMIC OCEAN/CITY/MOUNTAIN VIEW properties on the upper ridge of the original phase of Royal Bay Development... & this is one of them! Gorgeous CUSTOM designed Primary-on-Main home w/walkout lower level, designed to capture breathtaking views from majority of rooms! Flexible floorplan sure to please with 4bdrms on main PLUS walkout lower level where you'll find the sound-proofed/surround sound theatre room, home gym complete w/steam room/spa bathroom, another bdrm ...& ONE BEDROOM INLAW SUITE (thoughtfully framed to be able to reincorporate for your own use!) Bright OPEN CONCEPT Great Room w/11ft ceilings showcases the gourmet kitchen w/eating bar, while surrounded by Floor-to-ceiling windows/sliders to bring the outside IN! HUGE .27acre fully fenced/hedged LEVEL REAR YARD (backing onto parkland)+ lots of Deck/patio space to take in the ocean view! CUL-DE-SAC! Bal of 10yr warranty.Forced Air w/Heat Pump. See supplement sheet-TOO MANY FEATURES to note
- Property Type:
- Residential
- Type:
- Single Family Residence
- Year built:
- 2016 (Age: 8)
- Close Price Lease Total:
- Signup
- Existing Lease Expiry:
- Signup
- Living Area:
- 4,126 sq. ft.383 m2
- Listing General Location:
- Co Royal Bay, Colwood
- Bedrooms:
- 6
- Bathrooms:
- 4.0 (Full:-/Half:-)
- Lot Size:
- 11,732 sq. ft.1,090 m2
- Kitchens:
- 2
- Taxes:
- Signup
- Building Features:
- Transit Nearby
- Construction:
- Cement Fibre, Insulation All
- New Construction:
- No
- Basement:
- Finished, Full, Not Full Height, Walk-Out Access, With Windows
- Foundation:
- Concrete Perimeter
- Roof:
- Fibreglass Shingle
- Other Structures:
- Storage Shed
- Ceiling Heights:
- Signup
- Floor finish:
- Hardwood, Tile
- Total Building Area:
- 4,553 sq. ft.423 m2
- Total Unfinished Area:
- 427 sq. ft.39.7 m2
- Commercial Area:
- Signup
- # Bedrooms or Dens Total:
- 6
- # Main Level Bedrooms:
- 4
- # Second Level Bedrooms:
- 0
- # Third Level Bedrooms:
- 0
- # Lower Level Bedrooms:
- 2
- # Other Level Bedrooms:
- 0
- # Main Level Bathrooms:
- 2
- # Second Level Bathrooms:
- 0
- # Third Level Bathrooms:
- 0
- # Lower Level Bathrooms:
- 2
- # Other Level Bathrooms:
- 0
- # Main Level Kitchens:
- 1
- # Second Level Kitchens:
- 0
- # Third Level Kitchens:
- 0
- # Lower Level Kitchens:
- 1
- # Other Level Kitchens:
- 0
- Living Area Lower Floor:
- 2,063 sq. ft.192 m2
- Living Area Main Floor:
- 2,063 sq. ft.192 m2
- Living Area Other Floor:
- 0 sq. ft.0 m2
- Living Area 2nd Floor:
- 0 sq. ft.0 m2
- Living Area 3rd Floor:
- 0 sq. ft.0 m2
- Fireplaces:
- 2
- Fireplace Details:
- Gas, Living Room
- Laundry Features:
- In House, In Unit
- Water supply:
- Municipal
- Sewer:
- Sewer Connected
- Additional Accommodations:
- Exists
- Cooling:
- Air Conditioning
- Heating:
- Electric, Forced Air, Heat Pump, Natural Gas
- Fireplace:
- Yes
- Warranty:
- Yes
- Pending Date:
- Signup
- Dishwasher, F/S/W/D, Microwave
- Dining/Living Combo, Soaker Tub, Vaulted Ceiling(s)
- Blinds, Insulated Windows, Screens, Skylight(s), Window Coverings
- Balcony/Patio, Fencing: Full, Garden, Sprinkler System, Wheelchair Access
- City, Mountain(s), Ocean
- Main Level
- 0
- Yes
- No
- Unrestricted
- Floor
- Type
- Size
- Other
- Floor
- Ensuite
- Pieces
- Other
- Financing Notes:
- Signup
- Assessed:
- Signup
- Assessment year:
- Signup
- Approximate Inventory Value:
- Signup
- Fixed Equipment Approx. Value:
- Signup
- Goodwill Approx. Value:
- Signup
- Gross Income:
- Signup
- Net Operating Income:
- Signup
- Association Fee:
- Signup
- Association Fee Frequency:
- Signup
- Jurisdiction name:
- City of Colwood
- Legal Description:
- Signup
- Accessibility:
- Accessible Entrance, Ground Level Main Floor, No Step Entrance, Primary Bedroom on Main, Wheelchair Friendly
- Units in Building:
- Signup
- Units in Community:
- Signup
- Number of 2 piece baths:
- 0
- Number of 3 piece baths:
- 1
- Number of 4 piece baths:
- 1
- Number of 5 piece baths:
- 0
- Number of 2 piece Ensuites:
- 0
- Number of 3 piece Ensuites:
- 0
- Number of 4 piece Ensuites:
- 1
- Occupancy:
- Owner
- Property Condition:
- Resale
- Utilities:
- Natural Gas Connected
- Exposure / Faces:
- West
- Layout:
- Main Level Entry with Lower Level(s)
- Lot Site Features:
- Cul-De-Sac, Family-Oriented Neighbourhood, Irrigation Sprinkler(s), Landscaped, Near Golf Course, No Through Road, Shopping Nearby
- Attached Garage:
- No
- Carport Spaces:
- 0
- Garage Spaces:
- 2
- Garage:
- Yes
- Parking Features:
- Detached, Driveway, Garage Double
- Total Parking Spaces:
- 3
- Road Surface Type:
- Paved
- Total Units:
- Signup
- Date Listed:
- Nov 08, 2024
- Original Price:
- 2399000.0
-
Photo 1 of 43
-
Photo 2 of 43
-
Photo 3 of 43
-
Photo 4 of 43
-
Photo 5 of 43
-
Photo 6 of 43
-
Photo 7 of 43
-
Photo 8 of 43
-
Photo 9 of 43
-
Photo 10 of 43
-
Photo 11 of 43
-
Photo 12 of 43
-
Photo 13 of 43
-
Photo 14 of 43
-
Photo 15 of 43
-
Photo 16 of 43
-
Photo 17 of 43
-
covered deck off primary bedroom
-
Photo 19 of 43
-
Photo 20 of 43
-
2nd bdrm
-
2nd bdrm
-
3rd bdrm main floor
-
4th bdrm used as office
-
main floor bath
-
lower level
-
lower level
-
off exercise room- with steam shower
-
SUITE or use as family room
-
1bdrm suite
-
Inlaw bathroom
-
Inlaw bathroom
-
covered lower patio off exercise room
-
covered lower patio w/hot tub
-
Photo 35 of 43
-
Photo 36 of 43
-
Photo 37 of 43
-
Photo 38 of 43
-
Photo 39 of 43
-
Photo 40 of 43
-
Photo 41 of 43
-
Photo 42 of 43
-
Photo 43 of 43
Larger map options:
Listed by Royal LePage Coast Capital - Chatterton
Data was last updated December 26, 2024 at 04:05 PM (UTC)
Area Statistics
- Listings on market:
- 100
- Avg list price:
- $739,900
- Min list price:
- $449,900
- Max list price:
- $2,490,000
- Avg days on market:
- 112
- Min days on market:
- 21
- Max days on market:
- 708
- Avg price per sq.ft.:
- $719.5
These statistics are generated based on the current listing's property type
and located in
Co Royal Bay. Average values are
derived using median calculations.

- Josh Marek
- Royal LePage Coast Capital Realty
- 1 (250) 4775353
- Contact by Email
MLS® property information is provided under copyright© by the Vancouver Island Real Estate Board and Victoria Real Estate Board.
The information is from sources deemed reliable, but should not be relied upon without independent verification.
powered by myRealPage.com


