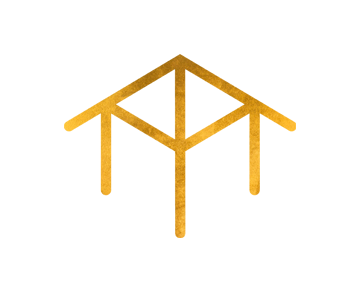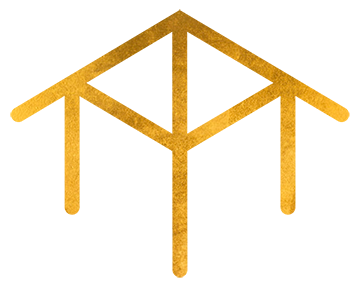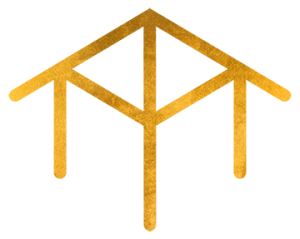-
2235 Carpenter Rd in Sooke: Sk Kemp Lake Single Family Residence for sale : MLS®# 970371
2235 Carpenter Rd Sk Kemp Lake Sooke V9Z 0R1 $1,029,900Residential- Status:
- Active
- MLS® Num:
- 970371
- Bedrooms:
- 3
- Bathrooms:
- 3
- Floor Area:
- 2,556 sq. ft.237 m2
West Coast Dream. Ocean view acreage w/horse & mini farm options awaits new ownership! Rarely does an affordable acreage like this come available offering potential suite space, barn/stable & South-Western exposure w/sweeping ocean & mountain views. Gated & paved driveway providing loads a parking space including dbl garage. Custom 1996, 2 level home incl 4BR+den/3 BA, huge family room & 2500+sf. of comfortable living. Spacious living room features vaulted ceiling & specular vistas. In-line formal dining perfect for entertaining. Bright kitchen w/ new S/S appliances & sliders to new deck w/black aluminum railings. Loads of improvements including roof, paint & flooring. Charming 2.48 acre property is partially fenced w/ natural & established greenery. Double garage or barn is perfect for the at-home-hobby/car enthusiasts. Open floor plan could be easily suited for the large & extended family purchase. Close to beaches and 5 minutes to Sooke center. Forget subdivision living, this is IT! More detailsListed by Royal LePage Coast Capital - Sooke- Josh Marek
- Royal LePage Coast Capital Realty
- 1 (250) 4775353
- Contact by Email
-
640 Lampson St in Esquimalt: Es Rockheights Single Family Residence for sale : MLS®# 970039
640 Lampson St Es Rockheights Esquimalt V9A 6A3 $1,098,000Residential- Status:
- Active
- MLS® Num:
- 970039
- Bedrooms:
- 5
- Bathrooms:
- 2
- Floor Area:
- 2,618 sq. ft.243 m2
ATTENTION DEVELOPERS! .26 of an acre, or 11,165 sqft, or 77x145 on the corner of Fernhill and Lampson. Recently rezoned to RM-2 allowing 4 dwelling. This beautiful property could be ideal for a small development or a critical part of a larger land assembly. The home does require some care and attention, but could be rented out after updates while you make plans. All located in the vibrant, desirable and ever changing community of Esquimalt. Near parks, shopping, schools, bus routes, beaches and only 10 mins to beautiful downtown Victoria. More detailsListed by Royal LePage Coast Capital - Chatterton- Josh Marek
- Royal LePage Coast Capital Realty
- 1 (250) 4775353
- Contact by Email
-
2523 James Island Rd in Central Saanich: CS Turgoose Single Family Residence for sale : MLS®# 970743
2523 James Island Rd CS Turgoose Central Saanich V8M 1V6 OPEN HOUSE: Jul 27, 202412:00 PM - 02:00 PM PDTOpen House on Saturday, July 27, 2024 12:00PM - 2:00PM$1,099,000Residential- Status:
- Active
- MLS® Num:
- 970743
- Bedrooms:
- 4
- Bathrooms:
- 2
- Floor Area:
- 2,293 sq. ft.213 m2
OPEN HOUSE SAT July 27, 12-2PM! Perfect family home on a cul-de-sac within walking distance to Lochside Trail, & James Island Wharf! This 2293 sq ft home has 4 bedrooms, an office & a den (that could be used as a 5th bedroom). The primary bedroom is conveniently located on the main level, with access to the updated main bath. The living room is spacious with beautiful plantation shutters, an electric fireplace & Luxury Vinyl Plank flooring throughout. The dining area adjoins the living space with plenty of room for a large table. The kitchen is bright and airy, with white cabinetry, tile backsplash & stainless appliances (including a brand new stove!) & opens to the patio & fully fenced, south facing back yard! Upstairs you will find a huge rec room/bonus room with water views, skylights, 3 additional bedrooms, den & a 3 pc bathroom! Lots of storage with insulated 3 ft crawlspace, plus extra storage in large outdoor shed & double garage. Vinyl windows, hot water tank only 4 years old! More detailsListed by Royal LePage Coast Capital - Chatterton- Josh Marek
- Royal LePage Coast Capital Realty
- 1 (250) 4775353
- Contact by Email
-
2830 Kirby Creek Rd in Sooke: Sk Sheringham Pnt Single Family Residence for sale : MLS®# 969200
2830 Kirby Creek Rd Sk Sheringham Pnt Sooke V9Z 1G4 $1,099,900Residential- Status:
- Active
- MLS® Num:
- 969200
- Bedrooms:
- 3
- Bathrooms:
- 2
- Floor Area:
- 1,575 sq. ft.146 m2
Beautiful Shirley, BC - just a 15-minute drive past Sooke, and the gateway to adventure on the Island's wild west coast! Get away from it all without being too far away! 10 beautiful, mostly flat acres, with a 2017-built 3 bedroom, 2 bathroom 1600 sq ft rancher, and so much more! A modern, stylish home in nearly new condition - complete with laminate and tile floors, gorgeous kitchen with stainless steel appliances and a real butcher-block breakfast bar. There's a handy office space for working from home, a great garage with built-in storage, a generator, and a cozy wood-burning stove. Primary bedroom features two walk-in closets, and an ensuite bath with glass shower and heated tile floors. Two other good sized bedrooms, with sliding door to outside. Large covered patio off the kitchen and another amazing stamped-concrete pergola-covered patio beside the cedar deck with swimming pool. Guests? Revenue? There's a private, serviced RV pad! Great mountain views too - don't delay! More detailsListed by Royal LePage Coast Capital - Sooke- Josh Marek
- Royal LePage Coast Capital Realty
- 1 (250) 4775353
- Contact by Email
-
2445 Prospector Way in Langford: La Florence Lake Single Family Residence for sale : MLS®# 969979
2445 Prospector Way La Florence Lake Langford V9B 5X6 OPEN HOUSE: Jul 27, 202411:00 AM - 01:00 PM PDTOpen House on Saturday, July 27, 2024 11:00AM - 1:00PMOPEN HOUSE: Jul 28, 202411:00 AM - 01:00 PM PDTOpen House on Sunday, July 28, 2024 11:00AM - 1:00PM$1,099,900Residential- Status:
- Active
- MLS® Num:
- 969979
- Bedrooms:
- 4
- Bathrooms:
- 3
- Floor Area:
- 2,188 sq. ft.203 m2
A beautifully updated 4-bdrm, 3-bth home in the Florence Lake area of Langford. Walking distance to Lakewood Elementary School and Florence Lake. With over 2,100 square feet of living space this home offers a spacious layout! Upstairs is the updated kitchen with quartz countertops and KitchenAid Appliances including a wine fridge. The upper floor has beautiful engineered hickory hardwood flooring throughout. Perfect layout for families, as there are 3 bdrms including the primary. Enjoy the living room with the gas fireplace surrounded by K2 stone. The lower level features a den/office space as well a 1 bdrm 1 bth in-law suite complete with its own kitchen. This home has ample parking, including a double car garage (with secondary laundry plumbed in) and a driveway. Stay comfortable year-round with a heat pump and recently updated windows. Entertain guests with an in ceiling sound system, fire-pit, large deck, and spacious well maintained outdoor spaces! This home is a must see! More detailsListed by Royal LePage Coast Capital - Chatterton- Josh Marek
- Royal LePage Coast Capital Realty
- 1 (250) 4775353
- Contact by Email
-
6474 N Somenos Rd in Duncan: Du West Duncan Single Family Residence for sale : MLS®# 969055
6474 N Somenos Rd Du West Duncan Duncan V9L 5Z2 $1,100,000Residential- Status:
- Active
- MLS® Num:
- 969055
- Bedrooms:
- 2
- Bathrooms:
- 2
- Floor Area:
- 1,408 sq. ft.131 m2
HD VIDEO, VIRTUAL TOUR AVAILABLE! Nestled on the outskirts of town at the base of Mt Prevost, this stunning acreage spans 7.5+ sunny acres. Featuring flat usable land and easy access to the TC Trail - the private grounds enjoy many outbuildings, fruit trees and vegetable gardens, and equestrian infrastructure. This property has limitless opportunities with TWO SEPARATE 1 bedroom / 1 bathroom cottages. Live in the cottages while you BUILD YOUR DREAM HOME? Establish your hobby farm while enjoying RENTAL INCOME from the SECOND COTTAGE? The homes have been smartly updated with an eye for design and modern comforts. You'll love the picturesque gardens showcasing years of dedicated care and attention. This property is ideal for a hobby farm with ample room for livestock or crops. This inviting rural retreat offers a multitude of uses and features, making it a truly versatile and desirable property. Don't miss the opportunity to own a piece of paradise in the Cowichan Valley. More detailsListed by Royal LePage Coast Capital - Chatterton and Royal LePage Coast Capital - Oak Bay- Josh Marek
- Royal LePage Coast Capital Realty
- 1 (250) 4775353
- Contact by Email
-
303 Amylee Lane in Colwood: Co Royal Bay Single Family Residence for sale : MLS®# 971273
303 Amylee Lane Co Royal Bay Colwood V9C 0B8 OPEN HOUSE: Jul 27, 202401:30 PM - 03:30 PM PDTOpen House on Saturday, July 27, 2024 1:30PM - 3:30PM$1,125,000Residential- Status:
- Active
- MLS® Num:
- 971273
- Bedrooms:
- 3
- Bathrooms:
- 2
- Floor Area:
- 2,089 sq. ft.194 m2
Welcome to 303 Amylee Lane, a 2010 custom built, executive style/small family home near Royal Bay in Colwood. Beautifully updated gourmet kitchen with quartz countertops, high end stainless appliances, full pantry & bamboo cabinets; 3 bdrms & 2 bath including stunning spa-like master bath; vaulted 19' ceilings open to large loft family rm with potential for 4th bdrm/office. On the main floor you will find engineered hardwood floors, stone fireplace with hand milled maple mantle and french doors opening onto a south facing deck featuring a gorgeous outdoor entertaining area and established gardens. New sound reduction panels across back yard, Heat pump, central vacuum system, full in-ground irrigation system, dble attached garage with workshop space and over height door and a huge easy-access crawl space for storage. Close to the new Quality Foods shopping Centre in Royal Bay, walking distance to schools, water parks, all amenities, major bus routes and in a quality, quiet cul de sac. More detailsListed by Royal LePage Coast Capital - Westshore- Josh Marek
- Royal LePage Coast Capital Realty
- 1 (250) 4775353
- Contact by Email
-
1226 Nova Crt in Langford: La Westhills Single Family Residence for sale : MLS®# 971441
1226 Nova Crt La Westhills Langford V9B 0T7 $1,145,000Residential- Status:
- Active
- MLS® Num:
- 971441
- Bedrooms:
- 3
- Bathrooms:
- 3
- Floor Area:
- 2,443 sq. ft.227 m2
Immaculate 3 BR, 3 Bath home in the desirable Westhills neighbourhood of Langford! This home is in excellent condition - just like new & with the balance of the new home warranty in place! This Wildwood design features an open plan living /dining area with gas fireplace in the living room. Custom kitchen with quartz counters, gas stove, stainless appliances & large island/eating bar. Gas BBQ hookup on deck. Two of the three bedrooms are located on the 2nd floor along with a 4 pc bath & laundry room - with brand new washer & dryer!. The entire top floor is dedicated to the primary suite, including a walk in closet & 4 pcs ensuite. On the lower level you will find a large family room & access to the 5 Ft crawlspace. Heat pump for efficient heating & cooling, on-demand hot water system recently upgraded to a high capacity unit. Fenced yard with newer storage shed. The location can't be beat - close to all amenities & walking distance to great schools, parks & recreation! GREAT VALUE here! More detailsListed by Royal LePage Coast Capital - Chatterton- Josh Marek
- Royal LePage Coast Capital Realty
- 1 (250) 4775353
- Contact by Email
-
3541 Honeycrisp Ave in Langford: La Happy Valley Single Family Residence for sale : MLS®# 970317
3541 Honeycrisp Ave La Happy Valley Langford V9C 0K4 $1,149,900Residential- Status:
- Active
- MLS® Num:
- 970317
- Bedrooms:
- 4
- Bathrooms:
- 4
- Floor Area:
- 2,350 sq. ft.218 m2
Good size family home in desirable McCormick Meadows just steps from the neighbourhood park and a 1 bed legal suite income helper! The foyer leads to a spacious and open main floor with a gourmet kitchen with island breakfast bar. The dedicated dining area flows nicely with access to the bright and sunny landscaped yard with irrigation and patio with gas BBQ outlet, ideal for large family gatherings or entertaining guests. The Living room is open concept with a natural gas fireplace. The lower level features the two car garage, and the additional 1 bedroom legal suite with separate parking, entrance, laundry, and hydro. The upper level contains 3 bedrooms incl. Primary with en-suite & walk-in closet with custom organizer, and additional bath, and laundry. Gas on demand hot water, ductless heat pump for efficient heating and cooling, window blinds. Just a few years old with warranty remaining. More detailsListed by Royal LePage Coast Capital - Westshore- Josh Marek
- Royal LePage Coast Capital Realty
- 1 (250) 4775353
- Contact by Email
-
1253 Shawnigan-Mill Bay Rd in Shawnigan Lake: ML Shawnigan Single Family Residence for sale (Malahat & Area) : MLS®# 969234
1253 Shawnigan-Mill Bay Rd ML Shawnigan Shawnigan Lake V0R 2P2 OPEN HOUSE: Jul 27, 202401:00 PM - 02:00 PM PDTOpen House on Saturday, July 27, 2024 1:00PM - 2:00PM Welcome to this family-friendly open house!$1,150,000Residential- Status:
- Active
- MLS® Num:
- 969234
- Bedrooms:
- 3
- Bathrooms:
- 2
- Floor Area:
- 2,127 sq. ft.198 m2
Welcome to your Country Oasis! Renovated rancher offers 3 bedrooms, 2 baths, 2 living rooms, office space, wrap around deck on over 1 acre of usable land. Many updates include birch cabinets, range hood, quartz countertops, and a wired kitchen island, oak laminate flooring throughout, Radiant in-floor heating in the ensuite bringing this property into modern farmhouse glory. With updated electrical systems, gas HW on demand, a well filtration system, roof and gutters, and siding this home is turnkey. Further updates include a 100-amp powered detached workshop, charming chicken coop, fenced vegetable garden mature fruit trees another 100-amp detached garage has the potential for additional living space, while the fenced dog run and secure front gate ensure safety. Located near Kelsey School, Unsworth & Merridale, Kinsol Trestle, Shawnigan Lake Village, public beach access and more amenities. Don’t miss the property video, floor plan, and complete list of updates. More detailsListed by Royal LePage Coast Capital - Chatterton- Josh Marek
- Royal LePage Coast Capital Realty
- 1 (250) 4775353
- Contact by Email
-
1535 Stockton Cres in Saanich: SE Cedar Hill Single Family Residence for sale (Saanich East) : MLS®# 967467
1535 Stockton Cres SE Cedar Hill Saanich V8P 3B9 $1,150,000Residential- Status:
- Active
- MLS® Num:
- 967467
- Bedrooms:
- 3
- Bathrooms:
- 2
- Floor Area:
- 1,954 sq. ft.182 m2
First time on the market in 32 years. Charming home on an approx. 8,200 sq. ft. corner lot is a sanctuary. Lovingly updated while retaining its 1950s vintage charm, the main flr features 2 bdrms up and 1 bath, with another bdrm/study downstairs.The kitchen/dining area upstairs is bright and functional, with a deck off the dining rm for your morning coffee or evening glass of your favourite bev. Bonus storage under the deck for garden tools. Downstairs is currently a large bachelor suite or one-bedroom suite with its own kit, dining, liv area, full bath. Shared laundry and a bonus sauna off the storage. The large fenced backyard with newer composite deck ready for your BBQ and entertaining. For the gardener, 3 lg garden boxes, a productive grapevine, blueberries, and an apple tree. Excellent potential for dev. of multi housing options. Close to transit, 2 elem. schools, 2 middle schools w/ Fr immersion, UVic, Gordon Head Rec Centre w/ pool, Cedar Hill Centre, shops, and library. More detailsListed by Royal LePage Coast Capital - Chatterton- Josh Marek
- Royal LePage Coast Capital Realty
- 1 (250) 4775353
- Contact by Email
-
3319 West Oak Pl in Langford: La Walfred Single Family Residence for sale : MLS®# 970301
3319 West Oak Pl La Walfred Langford V9C 2P2 $1,174,900Residential- Status:
- Active
- MLS® Num:
- 970301
- Bedrooms:
- 4
- Bathrooms:
- 4
- Floor Area:
- 2,720 sq. ft.253 m2
Newly built modern farmhouse home with a 1 bed secondary suite! Impressive features abound from the minute you step in the front door. Luxurious 10ft ceilings lead you from the tiled entryway into a dream kitchen with quality birch-ply, soft-close cabinetry, quartz counters, walk-in pantry and massive island. The main level also hosts a home office and a spacious deck with a natural, private outlook. Upstairs is 3 beds / 2 baths, including a primary suite with walk-in closet and spa-like 5 piece ensuite complete with soaker tub and heated floors. The 1 bed / 1 bath secondary suite provides income without compromising privacy - it sits above the garage, has its own private entrance and separate laundry. The home is separately metered with two HW tanks, a usable crawl space for storage and has a heat pump / AC to keep you comfortable. Minutes from Westshore Town Centre, this location gives quick access to the best Westshore amenities. This one checks all the boxes! *Price + GST More detailsListed by Royal LePage Coast Capital - Chatterton- Josh Marek
- Royal LePage Coast Capital Realty
- 1 (250) 4775353
- Contact by Email
Data was last updated July 27, 2024 at 06:05 AM (UTC)
MLS® property information is provided under copyright© by the Vancouver Island Real Estate Board and Victoria Real Estate Board.
The information is from sources deemed reliable, but should not be relied upon without independent verification.
powered by myRealPage.com



