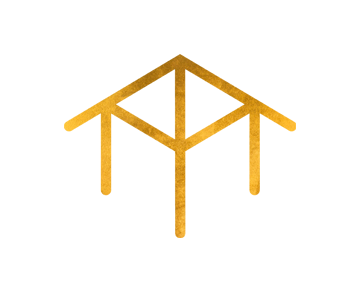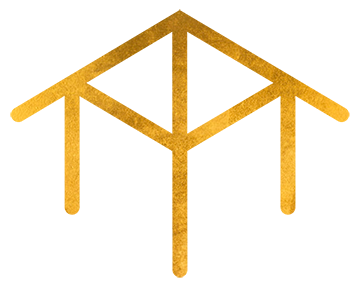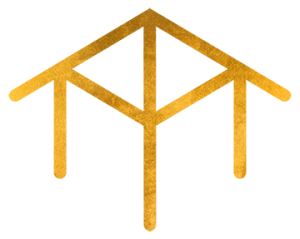-
2189 A+B Amelia Ave in Sidney: Si Sidney North-East Single Family Residence for sale : MLS®# 974053
2189 A+B Amelia Ave Si Sidney North-East Sidney V8L 2H5 $1,060,000Residential- Status:
- Active
- MLS® Num:
- 974053
- Bedrooms:
- 4
- Bathrooms:
- 2
- Floor Area:
- 1,673 sq. ft.155 m2
Explore the versatility and comfort of this charming rancher style home w/ side by side units, offering a great alternative to traditional housing options. Registered w/Town of Sid. Built w/contracts & permits. Units feature 2 bds, 1 bath, & separate laundry. Use as income holding prop, primary residence w/mortgage helper, multigen family living, or a co-purchase w/friends. Recent reno in 2021, prop updated w/new roof, R-50 insulation & 200-amp electrical. Addition of new vinyl windows, siding, doors, & landscaping ensures a warm, fresh & inviting exterior. Unit B newly constructed in 2021 & equipped with dishwasher & electric fireplace! Both sides occupied by reliable tenants who are keen to stay on. Spacious rear yards offer fully fenced E/W/S exposure. Close to schools, Panorama Rec, beautiful beaches, local shops & dining, Enjoy convenience of a less than 10min drive to YYJ & BC Ferries. Don't miss out on this fantastic prop! More detailsListed by Royal LePage Coast Capital - Chatterton- Josh Marek
- Royal LePage Coast Capital Realty
- 1 (250) 4775353
- Contact by Email
-
2512 Westview Terr in Sooke: Sk Sunriver Single Family Residence for sale : MLS®# 974718
2512 Westview Terr Sk Sunriver Sooke V9Z 0Y7 $1,065,000Residential- Status:
- Active
- MLS® Num:
- 974718
- Bedrooms:
- 6
- Bathrooms:
- 4
- Floor Area:
- 2,988 sq. ft.278 m2
Sparkling, nearly 3000 sqft Creekside plan on sought-after Westview Terrace! If you've been looking for something special in Sunriver, here it is. This 2008-built home has been lovingly updated, and features a great layout including optional 4th bedroom upstairs, and wheelchair-accessible 2 bedrm suite w/its own private patio. Main level: open plan layout with hardwood floors and an updated kitchen with gas stove, stainless appliances, and quartz counter tops. The soaring 18' ceilings and gas fireplace in the living room are a centrepiece of this floor plan. Off the kithen is a delightful west facing covered deck with natural gas outlet for year-round BBQ. Upstairs are four good sized bedrooms including huge primary with walk-in closet and 5 pc ensuite. Downstairs is a 919 sqft 2 bedroom suite, accessible via ramp. Enjoy in-floor heat, gas FP, durable laminate floors, and separate laundry. Outside is fully fenced, irrigated, with 2 sheds. Way too many extras to list here - call today! More detailsListed by Royal LePage Coast Capital - Sooke- Josh Marek
- Royal LePage Coast Capital Realty
- 1 (250) 4775353
- Contact by Email
-
201 Charlesworth Rd in Salt Spring: GI Salt Spring Single Family Residence for sale (Gulf Islands) : MLS®# 973019
201 Charlesworth Rd GI Salt Spring Salt Spring V8K 2J7 $1,095,000Residential- Status:
- Active
- MLS® Num:
- 973019
- Bedrooms:
- 5
- Bathrooms:
- 4
- Floor Area:
- 2,629 sq. ft.244 m2
Beautiful, Private Oasis conveniently located 1.5 kms from the heart of Ganges Village. This move-in-ready five-bedroom home includes a mortgage helping Bed and Breakfast, irrigated garden, mature fruit trees, chicken coop and aviary. Relax in the hot tub, barbeque and entertain on one of the multiple decks/balconies/patios strategically placed to enjoy sun or shade throughout the day and evening. Thoughtful recent updates include the roof, new piping to the Artesian well, well-designed kitchen and a new state-of-the-art washer and dryer. Lots of organized storage with dedicated space to work from home, tinker in the workshop, explore your hobbies, and enjoy time with family and friends. More detailsListed by Royal LePage Coast Capital - Chatterton- Josh Marek
- Royal LePage Coast Capital Realty
- 1 (250) 4775353
- Contact by Email
-
3369 Sewell Lane in Colwood: Co Triangle Single Family Residence for sale : MLS®# 973447
3369 Sewell Lane Co Triangle Colwood V9C 0C1 $1,099,000Residential- Status:
- Active
- MLS® Num:
- 973447
- Bedrooms:
- 3
- Bathrooms:
- 3
- Floor Area:
- 2,205 sq. ft.205 m2
Tucked away on a quiet cul-de-sac, this beautiful custom built 3 bedroom, 3 bathroom home was constructed and designed for the builder himself. Overlooking picturesque forested land that cannot be developed, this stylish home is sure to impress! On the main floor you’ll love the large open plan kitchen, dining and living room with gorgeous hand milled wood flooring. Master suite with huge walk-in closet and 4 piece ensuite. Powder room and laundry room. Plenty of space to spread out with 2 more bedrooms and 3 piece bathroom on the entry level. Spacious media/family room on the top floor can also be used as a gym or additional bedroom. Garage w/ lots of storage. Sunny side patio with great access for BBQing and guests is perfect for entertaining. Heat pump in master & LED lighting. Conveniently located close to schools, parks, shopping & other amenities though you'll feel like you’re living in the country. Priced below assessed value, wonderful value in today’s market! More detailsListed by Royal LePage Coast Capital - Oak Bay- Josh Marek
- Royal LePage Coast Capital Realty
- 1 (250) 4775353
- Contact by Email
-
2033 Carrick St in Oak Bay: OB Henderson Single Family Residence for sale : MLS®# 974100
2033 Carrick St OB Henderson Oak Bay V8R 2M5 $1,149,000Residential- Status:
- Active
- MLS® Num:
- 974100
- Bedrooms:
- 2
- Bathrooms:
- 2
- Floor Area:
- 1,231 sq. ft.114 m2
OPEN HOUSE SATURDAY AUG 31st, 2-4 PM Welcome to the "Cottage"! Embrace the charm of Oak Bay in this lovely ranch-style home. Inside, you'll find a cozy two-bedroom, two-bath residence with versatile bonus spaces, including a sunroom that could serve as a living room, office, or additional bedroom, as well as a 400 SqFt garage (new roof coming soon) for storage, garden tools, or a home gym. This home is bright and inviting throughout the year, featuring natural gas heating and elegant oak hardwood floors. Set on a 6,600 SqFt lot, the south-facing backyard is fully fenced, providing a private retreat perfect for relaxing or entertaining. With a central location, you're just a short stroll from Willow's Beach, the Old Farm Market, and Ruth & Dean for coffee. Don’t miss this opportunity to own a piece of Oak Bay’s charm—schedule a viewing today and discover the comfort and convenience of this delightful rancher! More detailsListed by Royal LePage Coast Capital - Chatterton- Josh Marek
- Royal LePage Coast Capital Realty
- 1 (250) 4775353
- Contact by Email
-
855 Cowper St in Saanich: SW Gorge Single Family Residence for sale (Saanich West) : MLS®# 974699
855 Cowper St SW Gorge Saanich V9A 2G4 $1,150,000Residential- Status:
- Active
- MLS® Num:
- 974699
- Bedrooms:
- 4
- Bathrooms:
- 2
- Floor Area:
- 2,327 sq. ft.216 m2
This beautifully updated GORGE character home is a pleasure to view! All you have to do is MOVE-IN… it’s turn-key ready! Lovingly maintained over the years with big-ticket upgrades as follows (not all by current owner): Stucco, vinyl windows, kitchen, bathrooms, refinished original hardwood, partial perimeter drains. The main floor offers a lovely open concept kitchen/dining room; living room with beautiful oak hardwood/coved ceilings/wood fireplace; huge primary bedroom plus second bedroom, 4pce bathroom & a mud/pantry room for additional kitchen storage. Bright and functional floorplan! Downstairs: Finished family room complete with a lovely kitchen area (no stove) to accommodate your family/in-laws or use as a flex space for kids/teens. You'll also find 2 more bdrms (no closet in one), office & laundry. Fully fenced, private rear yard. Detached 18x18 outbuilding...great for home gym/office, workshop or extra storage. all SqFt approx- buyer to verify if important. More detailsListed by Royal LePage Coast Capital - Chatterton- Josh Marek
- Royal LePage Coast Capital Realty
- 1 (250) 4775353
- Contact by Email
-
1032 Parkway Dr in Central Saanich: CS Brentwood Bay Single Family Residence for sale : MLS®# 973192
1032 Parkway Dr CS Brentwood Bay Central Saanich V9C 4L1 $1,165,000Residential- Status:
- Active
- MLS® Num:
- 973192
- Bedrooms:
- 6
- Bathrooms:
- 3
- Floor Area:
- 3,107 sq. ft.289 m2
BRENTWOOD BAY 6 BED, 3 BATH FAMILY HOME at the end of a cul-de-sac! With several family/living room areas including an impressive man cave, this home is perfect for a large family. Full height basement with double garage and 3 more beds - bring your ideas to create a fabulous suite. Upstairs on the main floor there are another 3 generously sized bedrooms including master with ensuite and walk-in closet. Entertain in your spacious kitchen, dining, living and family room areas. Some additional features include newer appliances, 200 amp service, 30 amp RV outlet, rebuilt deck with cedar railings, fire pit and 20 x 20 fenced vegetable garden! Multiple patio and decks for your family's enjoyment, along with fully fenced yard with separate RV parking! Brentwood Bay is a family oriented community, with great schools, marina, shopping, restaurants and so much more! More detailsListed by Royal LePage Coast Capital - Chatterton- Josh Marek
- Royal LePage Coast Capital Realty
- 1 (250) 4775353
- Contact by Email
-
1715 Albert Ave in Victoria: Vi Jubilee Single Family Residence for sale : MLS®# 974899
1715 Albert Ave Vi Jubilee Victoria V8R 1Y9 $1,199,888Residential- Status:
- Active
- MLS® Num:
- 974899
- Bedrooms:
- 2
- Bathrooms:
- 2
- Floor Area:
- 1,415 sq. ft.131 m2
This entertainer's dream strikes the perfect balance between charm and elegance. Meticulously renovated with stunning finishes, comfort, and single-floor living in mind. Sophisticated trim details elevate the overheight 9' ceilings and rich Brazilian hardwood floors meet heated tile floors throughout the kitchen, bathrooms, and deck. A true chef's kitchen with luxurious granite countertops, abundant storage in top-quality wood cabinetry, and a walk-in pantry. Step out onto your four seasons-covered deck with heated tile, built-in speakers, and a natural gas space heater. Relax in the low-maintenance yard complete w a water feature, bunkhouse/studio space with heated floors, and two covered patios. Lots of space for RV and ready for EV charging with 30 amp 240 v outlet. Energy efficient home with ducted Samsung heat pump (2023), and endless on-demand hot water. 5’ finished basement provides lots of heated storage space. The best school catchments money can buy in the heart of Jubilee. More detailsListed by Royal LePage Coast Capital - Chatterton- Josh Marek
- Royal LePage Coast Capital Realty
- 1 (250) 4775353
- Contact by Email
-
3685 Kathleen St in Saanich: SE Maplewood Single Family Residence for sale (Saanich East) : MLS®# 973529
3685 Kathleen St SE Maplewood Saanich V8P 3H6 $1,200,000Residential- Status:
- Active
- MLS® Num:
- 973529
- Bedrooms:
- 2
- Bathrooms:
- 2
- Floor Area:
- 1,726 sq. ft.160 m2
3685 Kathleen Street presents a rare opportunity to acquire a unique home nestled in ‘Maplewood’. The property has been owned by the same family for over 60 years and has been lovingly cared for. This very solid house has two bedrooms, two bathrooms, an open concept floor plan and two great patios in the front and back and is set on an approximately 20,000 square foot lot, offering complete privacy and seclusion. This is a great opportunity for buyers who want to be close to Town, transportation, schools and shopping and who also attach special importance to peaceful enjoyment of their home. More detailsListed by Royal LePage Coast Capital - Oak Bay- Josh Marek
- Royal LePage Coast Capital Realty
- 1 (250) 4775353
- Contact by Email
-
2187 Henlyn Dr in Sooke: Sk John Muir Single Family Residence for sale : MLS®# 973038
2187 Henlyn Dr Sk John Muir Sooke V9Z 0N5 $1,249,900Residential- Status:
- Active
- MLS® Num:
- 973038
- Bedrooms:
- 4
- Bathrooms:
- 2
- Floor Area:
- 2,377 sq. ft.221 m2
Neighborhood Gem! This 1990 classic custom has always caught everyone's attention. Located on a beautiful & flat semi-private .9 of a acre, this property offers 2,400sq/ft of comfortable living space. Property features 4BR home & separate 1BR walkout suite w/dbl garage. Perfect generational purchase! Cape Cod style home offers vaulted ceilings, incredible brick feature wall w/2 FP, wide plank hardwood & all the custom extras. Love the front entry verandah. Sunken living w/in-line formal dining. Country style kitchen w/oak cabinets & sunny breakfast nook. Upstairs is the elegant primary BRw/spa-style ensuite ft: jacuzzi & separate shower. Loft style family or sitting area & sunny deck. Rural setting in urban location. Close to schools, shopping & transit. 220 wired detached garage/suite a short distance from house for optimum privacy. Extras include crawlspace, new roof, efficient heat pump & fresh exterior paint. Property boasts loads of flat parking, landscaped w/mature fruit trees. More detailsListed by Royal LePage Coast Capital - Sooke- Josh Marek
- Royal LePage Coast Capital Realty
- 1 (250) 4775353
- Contact by Email
-
2271 Deerbrush Cres in North Saanich: NS Bazan Bay Single Family Residence for sale : MLS®# 973743
2271 Deerbrush Cres NS Bazan Bay North Saanich V8L 0C5 $1,265,000Residential- Status:
- Active
- MLS® Num:
- 973743
- Bedrooms:
- 4
- Bathrooms:
- 3
- Floor Area:
- 2,113 sq. ft.196 m2
Welcome to the "Porter" at “Eaglehurst” built in 2020, this 4 BR+Den, 3 BA home offers over 2400 sqft of customized living, built by award winning Citta Construction. Open concept kitchen w/quartz countertops, an oversized island & premium Samsung appliances w/gas stove. Dining area opens to a large L/R w/fireplace & custom millwork cabinetry built in’s. Upstairs your primary suite is king sized w/custom built in window seat/storage lrg walk-in closet & spa-inspired ensuite with u/cab lighting & heated floors. Upstairs, along with the primary you will find 3 LRG BR’s, full-size laundry room w/hanging area & built ins & a full bath. Storage galore with a full sized crawl space & double-car garage. Extras include split air heating/cooling system tankless hot water & HRV. You'll love entertaining in your backyard with it’s extensive patio & custom rockwork garden beds. Just a short walk to Panorama Rec Center, YYJ & is just a short drive from the vibrant streets of downtown Sidney. More detailsListed by Royal LePage Coast Capital - Sidney- Josh Marek
- Royal LePage Coast Capital Realty
- 1 (250) 4775353
- Contact by Email
-
4071 Dawnview Cres in Saanich: SE Arbutus Single Family Residence for sale (Saanich East) : MLS®# 973982
4071 Dawnview Cres SE Arbutus Saanich V8N 5J6 $1,275,000Residential- Status:
- Active
- MLS® Num:
- 973982
- Bedrooms:
- 5
- Bathrooms:
- 3
- Floor Area:
- 3,475 sq. ft.323 m2
Open House this Saturday, Sept 7 from 2 pm to 4 pm. 4071 Dawnview Cres is a really bright, architecturally designed 1977 custom-built home on a corner lot in Gordon Head, on a quiet street in the catchment area for Gordon Head’s more desirable schools: Campus View Elementary, Arbutus Global Middle School and Mount Douglas Secondary. UVic is a mere 15-min walk away. What makes Gordon Head so sought-after is its proximity to good schools, its flat terrain—making it very walkable and easy to cycle—and its close proximity to one of Victoria's best beaches. Shopping and amenities are also close. 4071 is rare 5-bed custom home that includes a 2-bed walkout suite with a sauna. The suite is set up for a multigenerational family with the no step entry. This home was designed to take advantage of as much daylight as possible with the windows and really unique atrium in the middle of the home. It has so much potential and really needs to be seen in person to appreciate all that it has to offer. More detailsListed by Royal LePage Coast Capital - Chatterton- Josh Marek
- Royal LePage Coast Capital Realty
- 1 (250) 4775353
- Contact by Email
Data was last updated September 8, 2024 at 04:05 AM (UTC)
MLS® property information is provided under copyright© by the Vancouver Island Real Estate Board and Victoria Real Estate Board.
The information is from sources deemed reliable, but should not be relied upon without independent verification.
powered by myRealPage.com



