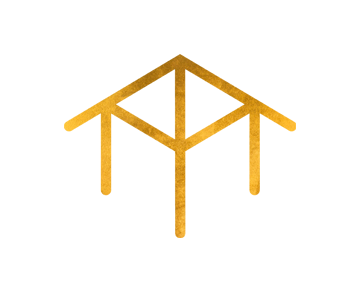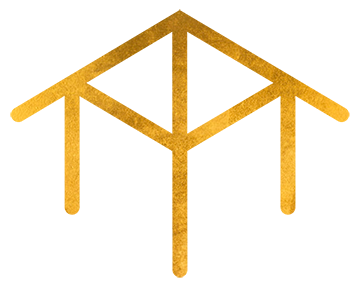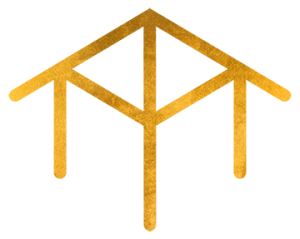-
2033 Carrick St in Oak Bay: OB Henderson Single Family Residence for sale : MLS®# 976518
2033 Carrick St OB Henderson Oak Bay V8R 2M5 $1,049,000Residential- Status:
- Active
- MLS® Num:
- 976518
- Bedrooms:
- 2
- Bathrooms:
- 2
- Floor Area:
- 1,231 sq. ft.114 m2
OPEN HOUSE SATURDAY OCT 5th 1-3 pm Welcome to the "Cottage"! Embrace the charm of Oak Bay in this lovely ranch-style home. Inside, you'll find a cozy two-bedroom, two-bath residence with versatile bonus spaces, including a sunroom that could serve as a living room, office, or additional bedroom, as well as a 400 SqFt garage (new roof coming soon) for storage, garden tools, or a home gym. This home is bright and inviting throughout the year, featuring natural gas heating and elegant oak hardwood floors. Set on a 6,600 SqFt lot, the south-facing backyard is fully fenced, providing a private retreat perfect for relaxing or entertaining. With a central location, you're just a short stroll from Willow's Beach, the Old Farm Market, and Ruth & Dean for coffee. Don’t miss this opportunity to own a piece of Oak Bay’s charm—schedule a viewing today and discover the comfort and convenience of this delightful rancher! More detailsListed by Royal LePage Coast Capital - Chatterton- Josh Marek
- Royal LePage Coast Capital Realty
- 1 (250) 4775353
- Contact by Email
-
2949 Shakespeare St in Victoria: Vi Oaklands Single Family Residence for sale : MLS®# 977669
2949 Shakespeare St Vi Oaklands Victoria V8R 4H5 $1,075,000Residential- Status:
- Active
- MLS® Num:
- 977669
- Bedrooms:
- 3
- Bathrooms:
- 1
- Floor Area:
- 1,004 sq. ft.93 m2
This beautifully updated 3-bedroom home is the epitome of modern family living, completely transformed from top to bottom with impeccable care and attention to detail. Original fir hardwood floors flow throughout the home, new kitchen, bathroom, with heated tile floors showcasing the meticulous updates, including a 200-amp electrical system, new perimeter drains, and so much more. Every inch of this home has been thoughtfully designed to offer both style and functionality. The outdoor space is what truly sets this property apart. Beautifully landscaped front and back yards provide the perfect setting for relaxation or entertaining. Enjoy sunny afternoons on the deck or watching the kids play in the backyard—it’s the perfect oasis for family life. Just a short walk from Oaklands Elementary, Camosun College, and Hillside Mall, plus parks, schools, shopping, and recreation are all right at your doorstep. This is the perfect family home in one of Victoria’s most beloved neighbourhoods. More detailsListed by Royal LePage Coast Capital - Chatterton- Josh Marek
- Royal LePage Coast Capital Realty
- 1 (250) 4775353
- Contact by Email
-
2685 Millpond Terr in Langford: La Atkins Single Family Residence for sale : MLS®# 978247
2685 Millpond Terr La Atkins Langford V9B 6A4 $1,077,700Residential- Status:
- Active
- MLS® Num:
- 978247
- Bedrooms:
- 3
- Bathrooms:
- 2
- Floor Area:
- 1,695 sq. ft.157 m2
South-facing sun-soaked charmer with a mortgage helper on a quiet cul de sac in the sought-after Crystalview neighborhood of Mill Hill. Perched on the hill on a flat lot with amazing privacy and views. Steps from one of the best schools in Langford this idyllic location is the perfect balance of quiet and convenience. The interior has been updated with high-end designer finishes including real white oak hardwood flooring, large format tile, black chrome smart appliances, granite counters, custom wood and steel shelving, smart lights, EV 220v charger, stunning light fixtures, and the comfort and efficiency of heat pumps and natural gas for heating and cooling. Huge pantry for kitchen storage, and French doors open onto a wrap-around deck. Lots of natural light throughout. Suite with upgraded soundproofing, sub panel, and private entrance. Mature apple trees, lilac, and arbutus on a low-maintenance lot. Close to Thetis Lake, Mill Hill Park, Langford amenities and quick drive to Victoria. More detailsListed by Royal LePage Coast Capital - Chatterton- Josh Marek
- Royal LePage Coast Capital Realty
- 1 (250) 4775353
- Contact by Email
-
1927 Cultra Ave in Central Saanich: CS Saanichton Single Family Residence for sale : MLS®# 977631
1927 Cultra Ave CS Saanichton Central Saanich V8M 1L7 OPEN HOUSE: Oct 19, 202411:00 AM - 01:00 PM PDTOpen House on Saturday, October 19, 2024 11:00AM - 1:00PM This thoughtfully updated 4 bedroom 2 bathroom home in a quiet family neighbourhood with one bedroom suite must be seen. Updates include: heat pump, kitchen with quartz countertops, SS appliances, hot water tank and 200amp service. Beautiful fully fenced backyard with south facing deck is great for kids and and pets.$1,089,900Residential- Status:
- Active
- MLS® Num:
- 977631
- Bedrooms:
- 4
- Bathrooms:
- 2
- Floor Area:
- 1,869 sq. ft.174 m2
** Open House Saturday Oct. 19th 11am - 1pm.** Enjoy this beautiful home located in a quiet family friendly neighbourhood. This home has been thoughtfully updated including the kitchen with quartz counter tops, island and SS appliances. The main floor offers open concept living and dining area, a wood burning fireplace, 3 bedrooms and full bath. You will love the south facing rear deck overlooking the fully fenced yard which is great for kids and pets. The lower floor includes a one bedroom ground level suite with its own entrance and access to the shared laundry room. There is a full single car garage and plenty of additional parking for any extras you may have. Other updates include: heat pump, hot water tank, exterior and interior paint, irrigation system and 200amp service. This home is close to Saanichton Village for all your shopping needs, Centennial Park and walking trails. Don't miss this opportunity to call this place home and book your private showing today. More detailsListed by Royal LePage Coast Capital - Chatterton- Josh Marek
- Royal LePage Coast Capital Realty
- 1 (250) 4775353
- Contact by Email
-
966 Nicholson St in Saanich: SE Lake Hill Single Family Residence for sale (Saanich East) : MLS®# 977123
966 Nicholson St SE Lake Hill Saanich V8X 3L1 $1,095,000Residential- Status:
- Active
- MLS® Num:
- 977123
- Bedrooms:
- 3
- Bathrooms:
- 2
- Floor Area:
- 1,736 sq. ft.161 m2
Discover the potential in this solid home located in the highly sought-after Lakehill area, close to schools, shopping, public transit. While the home requires updating, it presents an excellent opportunity to create your dream home. The upper level boasts 3 spacious bedrooms & 4-piece bath. On the main floor, you'll find a welcoming foyer, a large living room w/ a cozy fireplace, oak floors & dining rm that opens to a bright, expansive deck—perfect for morning coffee or outdoor entertaining. The kitchen includes a breakfast nook that overlooks the deck and the backyard. The lower level enhances the home’s versatility, offering a rec room (or potential 4th bedroom), a 3-piece bath, and a large laundry room with ample storage space. Additional features include a single garage, a detached workshop, and a huge, fully fenced northwest-facing backyard, bathed in sunlight—ideal for gardening, family gatherings, and providing a safe space for children and pets. More detailsListed by Royal LePage Coast Capital - Oak Bay- Josh Marek
- Royal LePage Coast Capital Realty
- 1 (250) 4775353
- Contact by Email
-
2251 Weiler Ave in Sidney: Si Sidney South-East Single Family Residence for sale : MLS®# 977838
2251 Weiler Ave Si Sidney South-East Sidney V8L 1R7 $1,099,900Residential- Status:
- Active
- MLS® Num:
- 977838
- Bedrooms:
- 3
- Bathrooms:
- 1
- Floor Area:
- 1,184 sq. ft.110 m2
ATTENTION INVESTORS & DEVELOPERS!!! Discover the perfect blend of tranquility and potential with this remarkable property nestled minutes from Lochside Drive Waterfront. Set on a large half-acre lot, this private 3 bed, 1 bath rancher offers plenty of options, whether you envision building a dream home or exploring a multi-unit development. Surrounded by lush greenery, this one-level home provides a peaceful retreat while being conveniently located near the charming town of Sidney by the sea. Perfect for outdoor enthusiasts, enjoy walking, biking and a boat launch across the street! The spacious lot features ample room for gardening, recreation, or your future plans. With easy access to local amenities, shopping, and dining, you’ll experience the best of both worlds—secluded living and community convenience. Don’t miss this rare opportunity to invest in a piece of Sidney’s beautiful landscape with exceptional development potential. Create your dream West Coast lifestyle! More detailsListed by Royal LePage Coast Capital - Oak Bay- Josh Marek
- Royal LePage Coast Capital Realty
- 1 (250) 4775353
- Contact by Email
-
1200 Basil Ave in Victoria: Vi Hillside Single Family Residence for sale : MLS®# 976854
1200 Basil Ave Vi Hillside Victoria V8T 2G2 OPEN HOUSE: Oct 20, 202412:00 PM - 02:00 PM PDTOpen House on Sunday, October 20, 2024 12:00PM - 2:00PM$1,100,000Residential- Status:
- Active
- MLS® Num:
- 976854
- Bedrooms:
- 4
- Bathrooms:
- 2
- Floor Area:
- 1,944 sq. ft.181 m2
** OPEN HOUSE SUNDAY 12-2pm. ** Updated 1947 character duplex located on a corner lot behind a private hedge in the Summit Park area. This is a legal non-conforming up/down duplex with two hydro meters, soundproofing between floors, and 7’2 height lower level. The home has a flexible layout… keep 3 bedrooms for yourself and rent as a 1-bedroom suite or go with 2 up and 2 down. Turnkey and ready to move in with new roof in 2018, upstairs bath and suite renovated 2019, beautiful hardwood floors and double pane windows throughout. Detached two car garage, great for hobbies, storage, or even cars! Home is sited on two lots (two titles). Easy access to town and shopping via nearby bike lanes and bus routes. Natural gas at the lot line. Suite currently vacant. More detailsListed by Royal LePage Coast Capital - Chatterton- Josh Marek
- Royal LePage Coast Capital Realty
- 1 (250) 4775353
- Contact by Email
-
3685 Kathleen St in Saanich: SE Maplewood Single Family Residence for sale (Saanich East) : MLS®# 977191
3685 Kathleen St SE Maplewood Saanich V8P 3H6 OPEN HOUSE: Oct 19, 202401:00 PM - 03:00 PM PDTOpen House on Saturday, October 19, 2024 1:00PM - 3:00PM$1,100,000Residential- Status:
- Active
- MLS® Num:
- 977191
- Bedrooms:
- 2
- Bathrooms:
- 2
- Floor Area:
- 1,726 sq. ft.160 m2
A very unique and solid 1959 home in the much sought after neighbourhood of Maplewood. This one level 1,700 sq ft house has two bedrooms, two bathrooms and two large patio areas at the back and front of the home. Sitting on an almost 20,000 sq ft lot offering seclusion and privacy. Kathleen Street is a quiet road safe for pets and children. This is a prime Victoria location steps to 'Playfair Park' and within easy access to schools, transportation, shopping and all amenities. Priced below assessed value, vacant and ready for immediate possession. More detailsListed by Royal LePage Coast Capital - Oak Bay- Josh Marek
- Royal LePage Coast Capital Realty
- 1 (250) 4775353
- Contact by Email
-
2305 Demamiel Pl in Sooke: Sk Sunriver Single Family Residence for sale : MLS®# 978416
2305 Demamiel Pl Sk Sunriver Sooke V9Z 0Y4 OPEN HOUSE: Oct 20, 202412:00 PM - 02:00 PM PDTOpen House on Sunday, October 20, 2024 12:00PM - 2:00PM This is the family home you've been waiting for! On a cul-de-sac, with a 2 bedroom suite, loads of garden and deck space...move in ready. Come see for yourself why this is the home for you!$1,100,000Residential- Status:
- Active
- MLS® Num:
- 978416
- Bedrooms:
- 5
- Bathrooms:
- 4
- Floor Area:
- 3,875 sq. ft.360 m2
*OPEN HOUSE SUNDAY 12-2pm* Nestled on a quiet cul-de-sac in family friendly Sunriver Estates, this Riverstone design is over 3800sqft and has been updated throughout. The main floor features loads of natural light, large office, separate dining area, living room and chefs kitchen with island and eating nook leading to the deck overlooking the Sooke Hills. Upstairs are 3 generous bedrooms including a primary with custom walk-in closet, custom bathroom with separate double sinks, soaker tub and shower with dual heads; two guest bedrooms sharing a Jack n' Jill bathroom and a large custom laundry room! Downstairs is a huge 2 bedroom in-law-suite with it's own laundry, covered patio and storage. Double garage, RV parking, lots of great outdoor spaces, freshly painted throughout, newer laminate flooring, light fixtures, nothing to do but move into this gorgeous home! A steal of a deal for your new home in Sunriver Estates! Call your agent for a private tour today or come by the open house. More detailsListed by Royal LePage Coast Capital - Westshore- Josh Marek
- Royal LePage Coast Capital Realty
- 1 (250) 4775353
- Contact by Email
-
1690 Garnet Rd in Saanich: SE Mt Tolmie Single Family Residence for sale (Saanich East) : MLS®# 978661
1690 Garnet Rd SE Mt Tolmie Saanich V8P 3C8 $1,148,500Residential- Status:
- Active
- MLS® Num:
- 978661
- Bedrooms:
- 4
- Bathrooms:
- 2
- Floor Area:
- 2,600 sq. ft.242 m2
First time to market! Introducing 1690 Garnet Rd, a 2 level Gem situated on a large 9450 sq/ft lot near the University Heights area. This charming home offers 2 bedrooms on the main floor with a large living/dining area and oversized deck for outdoor enjoyment. Downstairs features a 4th bedroom and 3pc bathroom. There is basement suite potential including its own entrance and functionality. It's perfect for creating an additional living space, rental income, or an in-law suite, making this property even more versatile. The west-facing large, sunny flat backyard, is an ideal space for gardening or hosting family gatherings and is well-suited for children, pets or students to enjoy. This fantastic property also includes a recent roof (2016) a newer furnace (2019), a carport, and storage. The potential of this home in one of the best and safest family neighborhood pockets is eagerly awaiting a new family to cherish, appreciate, and enhance. Easy walk to shopping and UVIC. More detailsListed by Royal LePage Coast Capital - Chatterton- Josh Marek
- Royal LePage Coast Capital Realty
- 1 (250) 4775353
- Contact by Email
-
2105 Parkland Rd in Sooke: Sk Saseenos Single Family Residence for sale : MLS®# 978152
2105 Parkland Rd Sk Saseenos Sooke V9Z 0G6 $1,149,900Residential- Status:
- Active
- MLS® Num:
- 978152
- Bedrooms:
- 5
- Bathrooms:
- 4
- Floor Area:
- 3,007 sq. ft.279 m2
Sunny Saseenos Country Retreat! Tucked amongst the trees on a quiet country lane, this 0.95ac parcel is home to a stunning, 3,000sf 3BD/2BA chalet-style family home w/2BD/2BA walk-out in-law suite! Tastefully designed main features open floorplan w/flexible layout. Spacious living room awash in natural light w/18' vaulted ceiling, remote blinds & cozy pellet stove. Bright country kitchen w/stainless appl. & engineered HW floors. In-line dining w/slider to covered deck looking out to wall of mature greenery & salmon bearing Lannon Creek. Two BR, laundry & 4-pce bath complete the main. Upstairs, find primary suite w/custom shutters, WIC & ensuite. Bonus loft provides plenty of options for recreation or workspace. Downstairs, find walk-out in-law suite w/sep. entry & laundry. A perfect co-family purchase or use as a mortgage helper! Lush yard space is fully fenced w/manicured gardens & complete privacy. Detached garage, full service RV pad & loads of parking. This one ticks all the boxes! More detailsListed by Royal LePage Coast Capital - Sooke- Josh Marek
- Royal LePage Coast Capital Realty
- 1 (250) 4775353
- Contact by Email
-
1230 Maywood Rd in Saanich: SE Maplewood Single Family Residence for sale (Saanich East) : MLS®# 978420
1230 Maywood Rd SE Maplewood Saanich V8X 2R2 $1,150,000Residential- Status:
- Active
- MLS® Num:
- 978420
- Bedrooms:
- 2
- Bathrooms:
- 2
- Floor Area:
- 1,212 sq. ft.113 m2
MAPLEWOOD CHARACTER HOME walking distance to all the amenities, bus routes, neighbourhood parks, schools, the Cedar Hill Recreation Centre & golf course and less than a 10 minute drive to downtown. Updated kitchen and bathrooms, updated electrical to 200 amps and gorgeous heated tile floors in the bathrooms and kitchen. Lots of room for development with this full basement with almost 1200 sq.ft of unfinished floor space for your workshop, extra bedrooms or mortgage helping suite. Enjoy your BBQ on the back patio deck overlooking a large private, fenced lot with lots of potential for your landscaping dreams, garage or garden suite.RS6 Zoning More detailsListed by Royal LePage Coast Capital - Oak Bay- Josh Marek
- Royal LePage Coast Capital Realty
- 1 (250) 4775353
- Contact by Email
Data was last updated October 18, 2024 at 06:05 AM (UTC)
MLS® property information is provided under copyright© by the Vancouver Island Real Estate Board and Victoria Real Estate Board.
The information is from sources deemed reliable, but should not be relied upon without independent verification.
powered by myRealPage.com



