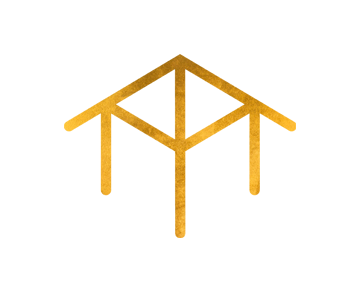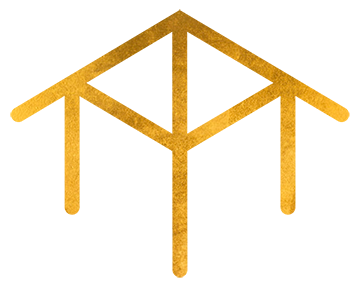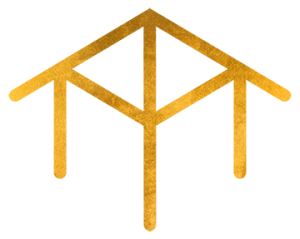-
2962 Gladeson Lane in Colwood: Co Hatley Park Single Family Residence for sale : MLS®# 975449
2962 Gladeson Lane Co Hatley Park Colwood V9B 5S7 $1,000,000Residential- Status:
- Active
- MLS® Num:
- 975449
- Bedrooms:
- 4
- Bathrooms:
- 3
- Floor Area:
- 2,203 sq. ft.205 m2
OPEN HOUSE SATURDAY 11AM-1PM! Tucked away on a quiet cul-de-sac, just minutes from the Galloping Goose Trail, parks, shops, restaurants, theatres, and golf, this lovingly cared-for 4-bedroom, 3-bath home offers the perfect blend of comfort and convenience. With a NEWER ROOF and VINYL WINDOWS, you'll enjoy peace of mind and energy efficiency. The spacious home spans over 2200 sqft, featuring vaulted ceilings that create a welcoming atmosphere. The dining room opens onto a LARGE DECL where you can relax in the privacy of your tranquil garden. The bright kitchen is perfect for cooking, offering plenty of cabinet space and natural light. The large master bedroom comes with a 3-piece ENSUITE, with two additional bedrooms completing the main floor. Downstairs, you’ll find a HUGE 1-bedroom suite with its own entrance, dining area, and 3-piece bath, perfect for guests, in-laws, or rental income. This gem is move-in ready and waiting for you in an unbeatable location! More detailsListed by Royal LePage Coast Capital - Chatterton- Josh Marek
- Royal LePage Coast Capital Realty
- 1 (250) 4775353
- Contact by Email
-
3369 Sewell Lane in Colwood: Co Triangle Single Family Residence for sale : MLS®# 973447
3369 Sewell Lane Co Triangle Colwood V9C 0C1 $1,049,000Residential- Status:
- Active
- MLS® Num:
- 973447
- Bedrooms:
- 3
- Bathrooms:
- 3
- Floor Area:
- 2,205 sq. ft.205 m2
Tucked away on a quiet cul-de-sac, this beautiful custom built 3 bedroom, 3 bathroom home was constructed and designed for the builder himself. Overlooking picturesque forested land that cannot be developed, this stylish home is sure to impress! On the main floor you’ll love the large open plan kitchen, dining and living room with gorgeous hand milled wood flooring. Master suite with huge walk-in closet and 4 piece ensuite. Powder room and laundry room. Plenty of space to spread out with 2 more bedrooms and 3 piece bathroom on the entry level. Spacious media/family room on the top floor can also be used as a gym or additional bedroom. Garage w/ lots of storage. Sunny side patio with great access for BBQing and guests is perfect for entertaining. Heat pump in master & LED lighting. Conveniently located close to schools, parks, shopping & other amenities though you'll feel like you’re living in the country. Priced below assessed value, wonderful value in today’s market! More detailsListed by Royal LePage Coast Capital - Oak Bay- Josh Marek
- Royal LePage Coast Capital Realty
- 1 (250) 4775353
- Contact by Email
-
2189 A+B Amelia Ave in Sidney: Si Sidney North-East Single Family Residence for sale : MLS®# 974053
2189 A+B Amelia Ave Si Sidney North-East Sidney V8L 2H5 $1,060,000Residential- Status:
- Active
- MLS® Num:
- 974053
- Bedrooms:
- 4
- Bathrooms:
- 2
- Floor Area:
- 1,673 sq. ft.155 m2
Explore the versatility and comfort of this charming rancher style home w/ side by side units, offering a great alternative to traditional housing options. Registered w/Town of Sid. Built w/contracts & permits. Units feature 2 bds, 1 bath, & separate laundry. Use as income holding prop, primary residence w/mortgage helper, multigen family living, or a co-purchase w/friends. Recent reno in 2021, prop updated w/new roof, R-50 insulation & 200-amp electrical. Addition of new vinyl windows, siding, doors, & landscaping ensures a warm, fresh & inviting exterior. Unit B newly constructed in 2021 & equipped with dishwasher & electric fireplace! Both sides occupied by reliable tenants who are keen to stay on. Spacious rear yards offer fully fenced E/W/S exposure. Close to schools, Panorama Rec, beautiful beaches, local shops & dining, Enjoy convenience of a less than 10min drive to YYJ & BC Ferries. Don't miss out on this fantastic prop! More detailsListed by Royal LePage Coast Capital - Chatterton- Josh Marek
- Royal LePage Coast Capital Realty
- 1 (250) 4775353
- Contact by Email
-
2512 Westview Terr in Sooke: Sk Sunriver Single Family Residence for sale : MLS®# 974718
2512 Westview Terr Sk Sunriver Sooke V9Z 0Y7 $1,065,000Residential- Status:
- Active
- MLS® Num:
- 974718
- Bedrooms:
- 6
- Bathrooms:
- 4
- Floor Area:
- 2,988 sq. ft.278 m2
Sparkling, nearly 3000 sqft Creekside plan on sought-after Westview Terrace! If you've been looking for something special in Sunriver, here it is. This 2008-built home has been lovingly updated, and features a great layout including optional 4th bedroom upstairs, and wheelchair-accessible 2 bedrm suite w/its own private patio. Main level: open plan layout with hardwood floors and an updated kitchen with gas stove, stainless appliances, and quartz counter tops. The soaring 18' ceilings and gas fireplace in the living room are a centrepiece of this floor plan. Off the kithen is a delightful west facing covered deck with natural gas outlet for year-round BBQ. Upstairs are four good sized bedrooms including huge primary with walk-in closet and 5 pc ensuite. Downstairs is a 919 sqft 2 bedroom suite, accessible via ramp. Enjoy in-floor heat, gas FP, durable laminate floors, and separate laundry. Outside is fully fenced, irrigated, with 2 sheds. Way too many extras to list here - call today! More detailsListed by Royal LePage Coast Capital - Sooke- Josh Marek
- Royal LePage Coast Capital Realty
- 1 (250) 4775353
- Contact by Email
-
3435 Lovat Ave in Saanich: SE Quadra Single Family Residence for sale (Saanich East) : MLS®# 975022
3435 Lovat Ave SE Quadra Saanich V8X 1T8 $1,075,000Residential- Status:
- Active
- MLS® Num:
- 975022
- Bedrooms:
- 2
- Bathrooms:
- 1
- Floor Area:
- 1,071 sq. ft.99 m2
Welcome to 3435 Lovat Avenue, a charming 1930s home on a spacious 11,797 sq. ft. lot in a serene neighbourhood. Conveniently located near Mayfair Shopping Centre, Uptown, and a quick 10-minute drive to Downtown Victoria and UVic, this character-rich two-bedroom residence features hardwood floors, coved ceilings, and a cozy wood-burning fireplace. The bright living area includes a separate dining space, while the spacious kitchen opens to an expansive backyard—ideal for entertaining or gardening. The versatile lower level offers ample potential for customization, whether as a workshop, home office, or additional living space. The property also presents significant development potential, including modern renovations, home additions, or construction of a carriage home or garden suite. With options for multiple new residences under the new small-scale multi-unit housing rezoning amendment, it’s a prime opportunity for first-time buyers or investors. More detailsListed by Royal LePage Coast Capital - Chatterton- Josh Marek
- Royal LePage Coast Capital Realty
- 1 (250) 4775353
- Contact by Email
-
1410 Chilco Rd in Crofton: Du Crofton Single Family Residence for sale (Duncan) : MLS®# 975180
1410 Chilco Rd Du Crofton Crofton V0R 1R0 $1,095,000Residential- Status:
- Active
- MLS® Num:
- 975180
- Bedrooms:
- 4
- Bathrooms:
- 2
- Floor Area:
- 2,361 sq. ft.219 m2
Nestled on a serene 1.6-acre Ocean View lot, this beautifully maintained home offers the perfect blend of privacy & convenience, just steps away from the Blue Trail parking lot to Osborne Bay Park. Surrounded by lush trees this property is ideal for nature lovers seeking a tranquil retreat with ocean views from most rooms. The home boasts several modern upgrades, including updated vinyl windows, custom blinds, new roof (2023), and heat pump. Cozy up by the wood-burning fireplace on the main floor or enjoy the warmth of the pellet stove in the family room. The expansive deck is perfect for soaking up the sun, while the covered patio offers a sheltered space to relax outdoors. For those with hobbies or a need for extra storage, the huge over-height shop is equipped with ample power. There's also a greenhouse and garden areas for the avid gardener. The current owner has taken exceptional care of the home, maintaining meticulous records since its construction. Book a viewing today! More detailsListed by Royal LePage Coast Capital Realty and Royal LePage Coast Capital - Chatterton- Josh Marek
- Royal LePage Coast Capital Realty
- 1 (250) 4775353
- Contact by Email
-
3423 Ryder Hesjedal Way in Colwood: Co Royal Bay Single Family Residence for sale : MLS®# 975376
3423 Ryder Hesjedal Way Co Royal Bay Colwood V9C 0P8 $1,139,900Residential- Status:
- Active
- MLS® Num:
- 975376
- Bedrooms:
- 4
- Bathrooms:
- 4
- Floor Area:
- 2,350 sq. ft.218 m2
This is the home you have been looking for! Welcome to Royal Bay, a fantastic family-oriented community close to all the amenities you could ask for! This near-new home features 4 bedrooms, 3.5 bathrooms, a large backyard, back lane with a separate garage. The features just keep adding up! Walking in the front door, we find the nicely appointed large open-concept living room-kitchen-dining room with large windows, gas fireplace and solid-surface counters. The main floor is completed with rear entryway with 2-piece bath leading out into a large, sunny backyard. Upstairs we find a nicely appointed primary suite with walk in closet and luxurious ensuite featuring a large soaker tub and separate shower. Finishing upstairs, we find 2 more bedrooms, main bathroom, and laundry. Downstairs we find a finished space with large recreation room, 4th bedroom and another full bath. Additional hookups for another laundry! This home won’t last long, make sure to book your showing! More detailsListed by Royal LePage Coast Capital - Oak Bay- Josh Marek
- Royal LePage Coast Capital Realty
- 1 (250) 4775353
- Contact by Email
-
6028 Kaspa Rd in Duncan: Du East Duncan Single Family Residence for sale : MLS®# 975738
6028 Kaspa Rd Du East Duncan Duncan V9L 5P7 $1,149,000Residential- Status:
- Active
- MLS® Num:
- 975738
- Bedrooms:
- 5
- Bathrooms:
- 4
- Floor Area:
- 3,400 sq. ft.316 m2
There is a quality feeling to the custom design and finishing, and the back garden is nothing less than spectacular. The front deck offers expansive bird's eye views of the neighbourhood through to Lake Quamichan and beyond and lots of room for sunning. The back patio features exposed aggregate concrete and an interlocking brick gathering area with a built in gas fire pit, and gas BBQ hookup. Primary bedroom on the main level features a walk-in closet, and the ensuite offers heated tile floors, soaker tub and separate shower. The upper level has two generous bedrooms and a full bathroom, so ideal for guests or teens. The garage has lots of natural light, 200 amp electrical and wired for an EV charger. The garden is a masterpiece of tranquility with a professionally designed Zen-inspired Japanese garden filled with unique plantings. Enjoy the hiking and biking trails of Mt. Tzhouhalem in your back yard! More detailsListed by Royal LePage Coast Capital - Chatterton and Pemberton Holmes Ltd. (Dun)- Josh Marek
- Royal LePage Coast Capital Realty
- 1 (250) 4775353
- Contact by Email
-
2033 Carrick St in Oak Bay: OB Henderson Single Family Residence for sale : MLS®# 974100
2033 Carrick St OB Henderson Oak Bay V8R 2M5 $1,149,000Residential- Status:
- Active
- MLS® Num:
- 974100
- Bedrooms:
- 2
- Bathrooms:
- 2
- Floor Area:
- 1,231 sq. ft.114 m2
OPEN HOUSE SUNDAY SEPT 15th 2-4pm Welcome to the "Cottage"! Embrace the charm of Oak Bay in this lovely ranch-style home. Inside, you'll find a cozy two-bedroom, two-bath residence with versatile bonus spaces, including a sunroom that could serve as a living room, office, or additional bedroom, as well as a 400 SqFt garage (new roof coming soon) for storage, garden tools, or a home gym. This home is bright and inviting throughout the year, featuring natural gas heating and elegant oak hardwood floors. Set on a 6,600 SqFt lot, the south-facing backyard is fully fenced, providing a private retreat perfect for relaxing or entertaining. With a central location, you're just a short stroll from Willow's Beach, the Old Farm Market, and Ruth & Dean for coffee. Don’t miss this opportunity to own a piece of Oak Bay’s charm—schedule a viewing today and discover the comfort and convenience of this delightful rancher! More detailsListed by Royal LePage Coast Capital - Chatterton- Josh Marek
- Royal LePage Coast Capital Realty
- 1 (250) 4775353
- Contact by Email
-
855 Cowper St in Saanich: SW Gorge Single Family Residence for sale (Saanich West) : MLS®# 974699
855 Cowper St SW Gorge Saanich V9A 2G4 $1,150,000Residential- Status:
- Active
- MLS® Num:
- 974699
- Bedrooms:
- 4
- Bathrooms:
- 2
- Floor Area:
- 2,327 sq. ft.216 m2
This beautifully updated GORGE character home is a pleasure to view! All you have to do is MOVE-IN… it’s turn-key ready! Lovingly maintained over the years with big-ticket upgrades as follows (not all by current owner): Stucco, vinyl windows, kitchen, bathrooms, refinished original hardwood, partial perimeter drains. The main floor offers a lovely open concept kitchen/dining room; living room with beautiful oak hardwood/coved ceilings/wood fireplace; huge primary bedroom plus second bedroom, 4pce bathroom & a mud/pantry room for additional kitchen storage. Bright and functional floorplan! Downstairs: Finished family room complete with a lovely kitchen area to accommodate your family/in-laws or use as a flex space for kids/teens. You'll also find 2 more bdrms, office & laundry. Fully fenced, private rear yard. Detached 18x18 outbuilding...great for home gym/office, workshop or extra storage. all SqFt approx- buyer to verify if important. More detailsListed by Royal LePage Coast Capital - Chatterton- Josh Marek
- Royal LePage Coast Capital Realty
- 1 (250) 4775353
- Contact by Email
-
2365 Bellamy Rd in Langford: La Thetis Heights Single Family Residence for sale : MLS®# 976074
2365 Bellamy Rd La Thetis Heights Langford V9B 3M8 $1,174,900Residential- Status:
- Active
- MLS® Num:
- 976074
- Bedrooms:
- 4
- Bathrooms:
- 2
- Floor Area:
- 2,438 sq. ft.226 m2
This 4 bed+ den home features recent updates making this a vibrant home with flexibility! 3bed main level has a professionally designed NEW KITCHEN with new cabinets, quartz countertops, tile floors and appliances. New glass door off kitchen makes outdoor entertaining easy. NEW professionally installed LARGE kitchen window overlooks private fenced yard. Fully renovated bathroom. Bright lower level has a connected living space with 1 bed +office, 3 pce bath, living room and reno’d eating area, while maintaining a family room for the main level. This flexibility provides living space for extended family or possible suite potential. Large flat lot with double driveway & carport has covered access to home & space for boat/ RV parking. Heat pump, vinyl windows, skylights, central vac system, 225 amp service round out the functionality of this well maintained gem! Close to shopping, restaurants, transit, trails, and Thetis Lake, don’t miss this one! More detailsListed by Royal LePage Coast Capital - Chatterton- Josh Marek
- Royal LePage Coast Capital Realty
- 1 (250) 4775353
- Contact by Email
-
3685 Kathleen St in Saanich: SE Maplewood Single Family Residence for sale (Saanich East) : MLS®# 973529
3685 Kathleen St SE Maplewood Saanich V8P 3H6 $1,200,000Residential- Status:
- Active
- MLS® Num:
- 973529
- Bedrooms:
- 2
- Bathrooms:
- 2
- Floor Area:
- 1,726 sq. ft.160 m2
3685 Kathleen Street presents a rare opportunity to acquire a unique home nestled in ‘Maplewood’. The property has been owned by the same family for over 60 years and has been lovingly cared for. This very solid house has two bedrooms, two bathrooms, an open concept floor plan and two great patios in the front and back and is set on an approximately 20,000 square foot lot, offering complete privacy and seclusion. This is a great opportunity for buyers who want to be close to Town, transportation, schools and shopping and who also attach special importance to peaceful enjoyment of their home. More detailsListed by Royal LePage Coast Capital - Oak Bay- Josh Marek
- Royal LePage Coast Capital Realty
- 1 (250) 4775353
- Contact by Email
Data was last updated September 16, 2024 at 08:05 PM (UTC)
MLS® property information is provided under copyright© by the Vancouver Island Real Estate Board and Victoria Real Estate Board.
The information is from sources deemed reliable, but should not be relied upon without independent verification.
powered by myRealPage.com



